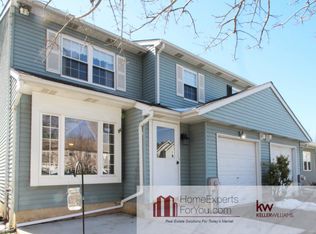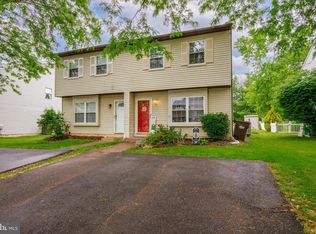Sold for $410,000
$410,000
26 Church Rd, Horsham, PA 19044
3beds
1,652sqft
Single Family Residence
Built in 1987
4,569 Square Feet Lot
$452,700 Zestimate®
$248/sqft
$2,699 Estimated rent
Home value
$452,700
$430,000 - $475,000
$2,699/mo
Zestimate® history
Loading...
Owner options
Explore your selling options
What's special
FABULOUS 1652 sq ft Horshamtowne twin! Freshly painted with new laminate floors on the first floor and soft new carpeting on the second floor. Living Room with beautiful brick fireplace, Dining Room with Chair rail that opens into the the living room, and a nice-sized Den off the kitchen with an exit to the rear patio. You'll love cooking in this updated Kitchen which boasts Cherry cabinets, Corian countertop, tile backsplash, easy close drawers, pull out shelves, rotating Lazy Susan corner cabinet, and stainless steel appliances! The second floor holds the washer and dryer closet for convenience, a huge master bedroom with 2 large closets and access to the hall bath. A spacious updated full bath has a double sink cabinet and linen closet. Two generous sized bedrooms have room for multiple uses. Replacement windows allow the sun to bring lots of light throughout. A huge unfinished basement is perfect for storage with plenty of room for kids play are or gym. Minutes away from shopping centers, the Willow Grove Mall, PA turnpike, and other major highways.
Zillow last checked: 8 hours ago
Listing updated: December 21, 2023 at 04:01pm
Listed by:
Priscilla McDonald 215-962-8173,
RE/MAX Services
Bought with:
Laz Karasavas, 292278
RE/MAX Centre Realtors
Source: Bright MLS,MLS#: PAMC2088798
Facts & features
Interior
Bedrooms & bathrooms
- Bedrooms: 3
- Bathrooms: 2
- Full bathrooms: 1
- 1/2 bathrooms: 1
- Main level bathrooms: 1
Basement
- Area: 0
Heating
- Forced Air, Natural Gas
Cooling
- Central Air, Electric
Appliances
- Included: Self Cleaning Oven, Dishwasher, Disposal, Electric Water Heater
- Laundry: Upper Level
Features
- Eat-in Kitchen
- Windows: Replacement
- Basement: Full
- Number of fireplaces: 1
- Fireplace features: Brick
Interior area
- Total structure area: 1,652
- Total interior livable area: 1,652 sqft
- Finished area above ground: 1,652
- Finished area below ground: 0
Property
Parking
- Total spaces: 2
- Parking features: Driveway
- Uncovered spaces: 2
Accessibility
- Accessibility features: None
Features
- Levels: Two
- Stories: 2
- Exterior features: Sidewalks
- Pool features: None
Lot
- Size: 4,569 sqft
- Dimensions: 578.00 x 0.00
Details
- Additional structures: Above Grade, Below Grade
- Parcel number: 360002192049
- Zoning: R3
- Special conditions: Standard
Construction
Type & style
- Home type: SingleFamily
- Architectural style: Colonial
- Property subtype: Single Family Residence
- Attached to another structure: Yes
Materials
- Vinyl Siding
- Foundation: Concrete Perimeter
Condition
- New construction: No
- Year built: 1987
Details
- Builder name: Fricker Corp
Utilities & green energy
- Electric: 100 Amp Service
- Sewer: Public Sewer
- Water: Public
Community & neighborhood
Location
- Region: Horsham
- Subdivision: Horshamtowne
- Municipality: HORSHAM TWP
Other
Other facts
- Listing agreement: Exclusive Right To Sell
- Ownership: Fee Simple
Price history
| Date | Event | Price |
|---|---|---|
| 12/21/2023 | Sold | $410,000-1.2%$248/sqft |
Source: | ||
| 11/20/2023 | Pending sale | $415,000$251/sqft |
Source: | ||
| 11/10/2023 | Listed for sale | $415,000+62.7%$251/sqft |
Source: | ||
| 6/23/2010 | Sold | $255,000-1.5%$154/sqft |
Source: Public Record Report a problem | ||
| 3/21/2010 | Listed for sale | $259,000+40.1%$157/sqft |
Source: RE/MAX Action Realty #5677639 Report a problem | ||
Public tax history
| Year | Property taxes | Tax assessment |
|---|---|---|
| 2025 | $5,191 +6.3% | $125,980 |
| 2024 | $4,882 | $125,980 |
| 2023 | $4,882 +7% | $125,980 |
Find assessor info on the county website
Neighborhood: 19044
Nearby schools
GreatSchools rating
- 5/10Hallowell El SchoolGrades: K-5Distance: 1.6 mi
- 8/10Keith Valley Middle SchoolGrades: 6-8Distance: 1.5 mi
- 7/10Hatboro-Horsham Senior High SchoolGrades: 9-12Distance: 2 mi
Schools provided by the listing agent
- High: Hatboro-horsham
- District: Hatboro-horsham
Source: Bright MLS. This data may not be complete. We recommend contacting the local school district to confirm school assignments for this home.
Get a cash offer in 3 minutes
Find out how much your home could sell for in as little as 3 minutes with a no-obligation cash offer.
Estimated market value$452,700
Get a cash offer in 3 minutes
Find out how much your home could sell for in as little as 3 minutes with a no-obligation cash offer.
Estimated market value
$452,700

