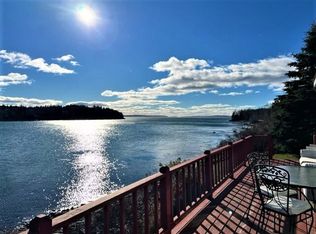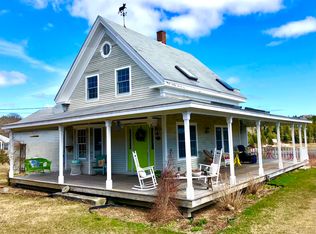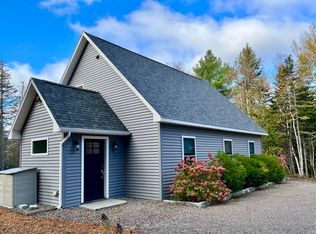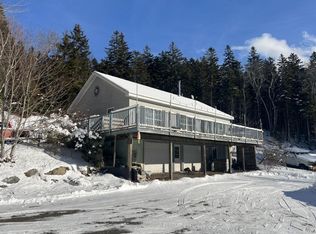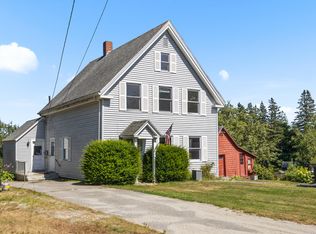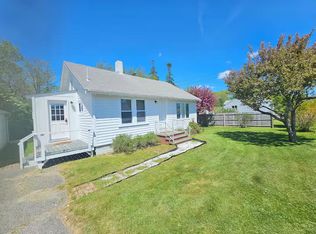Nestled in the charming fishing village of Bernard Maine, this 3 bedroom, 2 bath chalet offers stunning water views and endless potential. Perched on a full basement, the home boasts a classic chalet design with soaring ceilings, exposed beams, and large windows that capture the coastal scenery. Inside the open concept living area is warmed by a pellet stove, with plenty of natural light streaming in. The kitchen and bathrooms are ready for your personal touch while the bedrooms provide a cozy retreat after a day by the water. Though in need of TLC this home has great bones and is waiting for the right owner to restore its charm. Whether you're looking for a year round residence or a seasonal getaway, this Bernard gem is an opportunity to own a piece of Maine's beloved coastline.
Active
Price cut: $50K (1/15)
$499,000
26 Clark Point Road, Tremont, ME 04612
3beds
1,549sqft
Est.:
Single Family Residence
Built in 2010
1.89 Acres Lot
$-- Zestimate®
$322/sqft
$-- HOA
What's special
Classic chalet designCozy retreatPlenty of natural lightSoaring ceilingsLarge windowsStunning water viewsExposed beams
- 350 days |
- 1,096 |
- 39 |
Likely to sell faster than
Zillow last checked: 8 hours ago
Listing updated: January 15, 2026 at 05:33am
Listed by:
Better Homes & Gardens Real Estate/The Masiello Group
Source: Maine Listings,MLS#: 1616082
Tour with a local agent
Facts & features
Interior
Bedrooms & bathrooms
- Bedrooms: 3
- Bathrooms: 2
- Full bathrooms: 2
Bedroom 1
- Level: First
Bedroom 2
- Level: First
Bedroom 3
- Level: Second
Dining room
- Level: First
Kitchen
- Level: First
Living room
- Level: First
Heating
- Baseboard, Direct Vent Furnace
Cooling
- None
Features
- Flooring: Laminate
- Basement: Bulkhead
- Has fireplace: No
Interior area
- Total structure area: 1,549
- Total interior livable area: 1,549 sqft
- Finished area above ground: 1,549
- Finished area below ground: 0
Property
Features
- Patio & porch: Deck
- Has view: Yes
- View description: Scenic
- Body of water: Duck Cove
Lot
- Size: 1.89 Acres
Details
- Parcel number: TREMM005L076
- Zoning: Residential
Construction
Type & style
- Home type: SingleFamily
- Architectural style: Chalet
- Property subtype: Single Family Residence
Materials
- Roof: Shingle
Condition
- Year built: 2010
Utilities & green energy
- Electric: Circuit Breakers
- Sewer: Private Sewer
- Water: Private, Well
Community & HOA
Location
- Region: Bernard
Financial & listing details
- Price per square foot: $322/sqft
- Tax assessed value: $662,500
- Annual tax amount: $5,897
- Date on market: 3/13/2025
Estimated market value
Not available
Estimated sales range
Not available
Not available
Price history
Price history
| Date | Event | Price |
|---|---|---|
| 1/15/2026 | Price change | $499,000-9.1%$322/sqft |
Source: | ||
| 8/9/2025 | Price change | $549,000-8.3%$354/sqft |
Source: | ||
| 3/13/2025 | Listed for sale | $599,000$387/sqft |
Source: | ||
Public tax history
Public tax history
| Year | Property taxes | Tax assessment |
|---|---|---|
| 2024 | $6,128 +58.8% | $662,500 +120% |
| 2023 | $3,860 +10.1% | $301,100 |
| 2022 | $3,505 +4.4% | $301,100 |
| 2021 | $3,357 +4.3% | $301,100 |
| 2020 | $3,219 +3.1% | $301,100 |
| 2019 | $3,122 -1.1% | $301,100 -1.1% |
| 2018 | $3,157 +4.7% | $304,400 |
| 2017 | $3,014 +4.2% | $304,400 |
| 2016 | $2,892 +1.1% | $304,400 |
| 2015 | $2,861 +2.4% | $304,400 -3.7% |
| 2014 | $2,793 +1% | $316,000 |
| 2013 | $2,765 +11.4% | $316,000 |
| 2012 | $2,481 +2% | $316,000 +3.3% |
| 2011 | $2,433 | $306,000 |
Find assessor info on the county website
BuyAbility℠ payment
Est. payment
$2,939/mo
Principal & interest
$2573
Property taxes
$366
Climate risks
Neighborhood: 04612
Nearby schools
GreatSchools rating
- 3/10Tremont Consolidated SchoolGrades: K-8Distance: 1.6 mi
- 8/10Mt Desert Island High SchoolGrades: 9-12Distance: 9 mi
