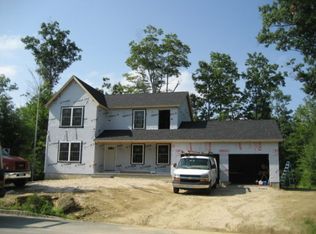You'll love it from the moment you walk through the door! Enjoy chilly winter evenings in front of your warm gas fireplace. Wonderful open floor plan with vaulted ceiling in living room and entry, first floor laundry, and master suite with walk-in closet and full bathroom. Sliders from kitchen lead to a nice deck out back. Is a garage important to you? How about two cars with direct entry? Full walkout basement has a couple other rooms that could be finished off to give you additional living space. Pellet stove downstairs too. Large back yard backs up to woods. Wonderful cul-de-sac neighborhood is a spectacular spot for your first home! Very easy to view! Home being sold subject to third party approval.
This property is off market, which means it's not currently listed for sale or rent on Zillow. This may be different from what's available on other websites or public sources.
