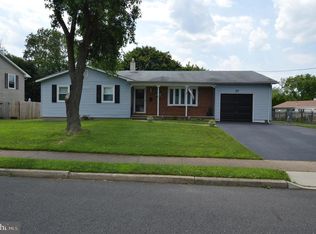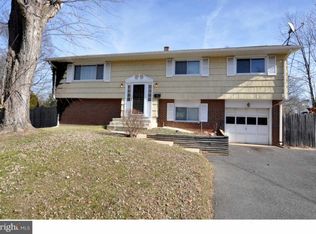Sold for $560,000
$560,000
26 Compton Way, Hamilton, NJ 08690
3beds
1,499sqft
Single Family Residence
Built in 1969
0.31 Acres Lot
$565,300 Zestimate®
$374/sqft
$3,251 Estimated rent
Home value
$565,300
$503,000 - $633,000
$3,251/mo
Zestimate® history
Loading...
Owner options
Explore your selling options
What's special
Step into comfort, charm, and endless possibilities in the heart of Hamilton Square! Tucked away in one of the most sought-after neighborhoods, this delightful three-bedroom, two-full-bath ranch-style gem is ready to welcome its next lucky owner. From the moment you arrive, you'll be enchanted by the warmth and character this home exudes. Inside, a graceful flow awaits. The formal living room offers a sunny and serene space for morning coffee or curling up with a favorite book. Just beyond, the dining room sets the scene for joyful dinners and celebrations to come. The family room invites you to kick off your shoes and relax—whether it's movie night or a quiet evening in, this cozy space is made for memories. The heart of the home, a beautifully updated kitchen, features sparkling granite countertops, a stylish center island, and plenty of space to whip up everything from Sunday pancakes to holiday feasts. The thoughtful layout blends function with flair, making cooking and entertaining a breeze. Wander downstairs to a spacious full basement, just waiting for your imagination—create a home gym, media room, craft haven, or additional living space… the possibilities are as big as your dreams. Step outside and you'll find a fenced backyard oasis, complete with a low-maintenance red deck that’s perfect for starlit dinners, lazy weekend lounging, or a lively barbecue with friends. The yard is private, peaceful, and perfect for pets, playtime, or planting your very own garden retreat. With its unbeatable location in Hamilton Square—close to parks, top-rated schools, shops, and commuter routes—this home is more than just a place to live. It’s a place to love. Come see it, feel it, and make it yours!
Zillow last checked: 8 hours ago
Listing updated: September 22, 2025 at 06:04am
Listed by:
Desiree Daniels 609-587-9300,
RE/MAX Tri County
Bought with:
Linda LeMay-Kelly, 676058
Home Journey Realty
Source: Bright MLS,MLS#: NJME2062608
Facts & features
Interior
Bedrooms & bathrooms
- Bedrooms: 3
- Bathrooms: 2
- Full bathrooms: 2
- Main level bathrooms: 2
- Main level bedrooms: 3
Primary bedroom
- Level: Main
- Area: 154 Square Feet
- Dimensions: 14 X 11
Primary bedroom
- Level: Unspecified
Bedroom 1
- Level: Main
- Area: 140 Square Feet
- Dimensions: 14 X 10
Bedroom 2
- Level: Main
- Area: 110 Square Feet
- Dimensions: 11 X 10
Dining room
- Level: Main
- Area: 154 Square Feet
- Dimensions: 14 X 11
Family room
- Level: Main
- Area: 156 Square Feet
- Dimensions: 13 X 12
Kitchen
- Features: Kitchen - Gas Cooking, Kitchen Island, Double Sink
- Level: Main
- Area: 196 Square Feet
- Dimensions: 14 X 14
Living room
- Level: Main
- Area: 221 Square Feet
- Dimensions: 17 X 13
Heating
- Forced Air, Natural Gas
Cooling
- Central Air, Natural Gas
Appliances
- Included: Self Cleaning Oven, Dishwasher, Energy Efficient Appliances, Gas Water Heater
- Laundry: In Basement
Features
- Primary Bath(s), Kitchen Island, Ceiling Fan(s), Attic/House Fan, Bathroom - Stall Shower
- Flooring: Wood, Carpet, Tile/Brick
- Windows: Bay/Bow, Energy Efficient
- Basement: Full,Unfinished
- Has fireplace: No
Interior area
- Total structure area: 1,499
- Total interior livable area: 1,499 sqft
- Finished area above ground: 1,499
- Finished area below ground: 0
Property
Parking
- Total spaces: 1
- Parking features: Garage Faces Front, On Street, Driveway, Attached
- Attached garage spaces: 1
- Has uncovered spaces: Yes
Accessibility
- Accessibility features: None
Features
- Levels: One
- Stories: 1
- Patio & porch: Deck, Porch
- Exterior features: Sidewalks, Street Lights, Lighting
- Pool features: None
- Fencing: Other
Lot
- Size: 0.31 Acres
- Dimensions: 87.00 x 155.00
- Features: Level, Open Lot, Front Yard, Rear Yard, SideYard(s)
Details
- Additional structures: Above Grade, Below Grade
- Parcel number: 030184000003
- Zoning: RES
- Special conditions: Standard
Construction
Type & style
- Home type: SingleFamily
- Architectural style: Ranch/Rambler
- Property subtype: Single Family Residence
Materials
- Mixed
- Foundation: Concrete Perimeter
- Roof: Pitched,Shingle
Condition
- New construction: No
- Year built: 1969
Utilities & green energy
- Electric: 100 Amp Service
- Sewer: Public Sewer
- Water: Public
- Utilities for property: Cable Connected
Green energy
- Energy efficient items: Appliances
Community & neighborhood
Location
- Region: Hamilton
- Subdivision: None Available
- Municipality: HAMILTON TWP
Other
Other facts
- Listing agreement: Exclusive Right To Sell
- Ownership: Fee Simple
Price history
| Date | Event | Price |
|---|---|---|
| 9/19/2025 | Sold | $560,000+6.7%$374/sqft |
Source: | ||
| 9/2/2025 | Pending sale | $524,900$350/sqft |
Source: | ||
| 8/3/2025 | Contingent | $524,900$350/sqft |
Source: | ||
| 7/28/2025 | Listed for sale | $524,900+54.8%$350/sqft |
Source: | ||
| 7/15/2014 | Sold | $339,000$226/sqft |
Source: Public Record Report a problem | ||
Public tax history
| Year | Property taxes | Tax assessment |
|---|---|---|
| 2025 | $9,677 | $274,600 |
| 2024 | $9,677 +8% | $274,600 |
| 2023 | $8,960 | $274,600 |
Find assessor info on the county website
Neighborhood: Mercerville
Nearby schools
GreatSchools rating
- 4/10University Heights/H.D. Morrison Elementary SchoolGrades: PK-5Distance: 1.7 mi
- 3/10Emily C Reynolds Middle SchoolGrades: 6-8Distance: 1.2 mi
- 4/10Hamilton East-Steinert High SchoolGrades: 9-12Distance: 1.3 mi
Schools provided by the listing agent
- Elementary: Sayen
- Middle: Reynolds
- High: Steinert
- District: Hamilton Township
Source: Bright MLS. This data may not be complete. We recommend contacting the local school district to confirm school assignments for this home.

Get pre-qualified for a loan
At Zillow Home Loans, we can pre-qualify you in as little as 5 minutes with no impact to your credit score.An equal housing lender. NMLS #10287.

