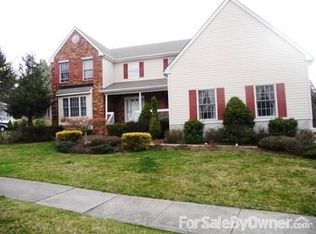Brokers commission paid. Updated 7 bd, 4.5 ba house with gleaming hardwood floors throughout. Beautifully designed white chef's kitchen with quartz countertops and new slate stainless steel appliances. Vaulted ceiling in foyer and an open floor plan into living room with stone fireplace. Large master bedroom with stunning backyard views. Master bathroom with marble-finished tile, jetted tub and separate shower. Huge basement space perfect for playroom/movie room, or add a bar/wine cellar. Brand new deck, great for parties, BBQ, entertaining and relaxing. No shortage of space with this impressive 5+ acre property. Come check out all the possibilities with this home! Call to schedule a viewing Mark 201-602-9598 TAXES: $16,272
This property is off market, which means it's not currently listed for sale or rent on Zillow. This may be different from what's available on other websites or public sources.
