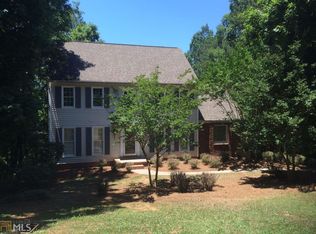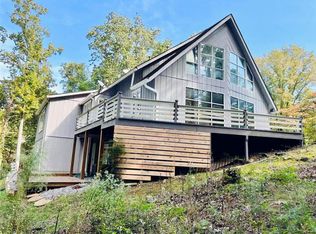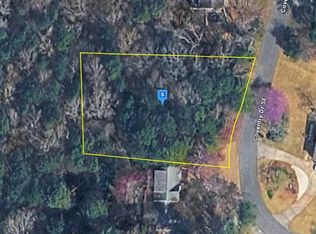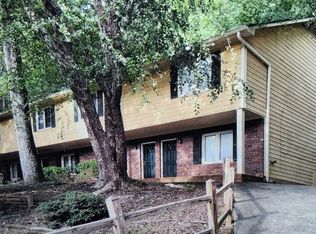TRULY IMPRESSIVE! That's the feeling you're left with after touring this home. From the meticulous records of home updates, to the Belgard paver driveway & enormous wrap around deck, it 's easy to see why this home is special. And what's not to love? Marvin windows, blonde hardwoods, vaulted ceilings, & a true in-law suite barely get the list started. A professionally landscaped yard & 2 car garage add appeal from the outside, while stainless appliances, built-ins & a fireplace add it from inside. But there's so much more, so contact us today for a private showing!
This property is off market, which means it's not currently listed for sale or rent on Zillow. This may be different from what's available on other websites or public sources.



