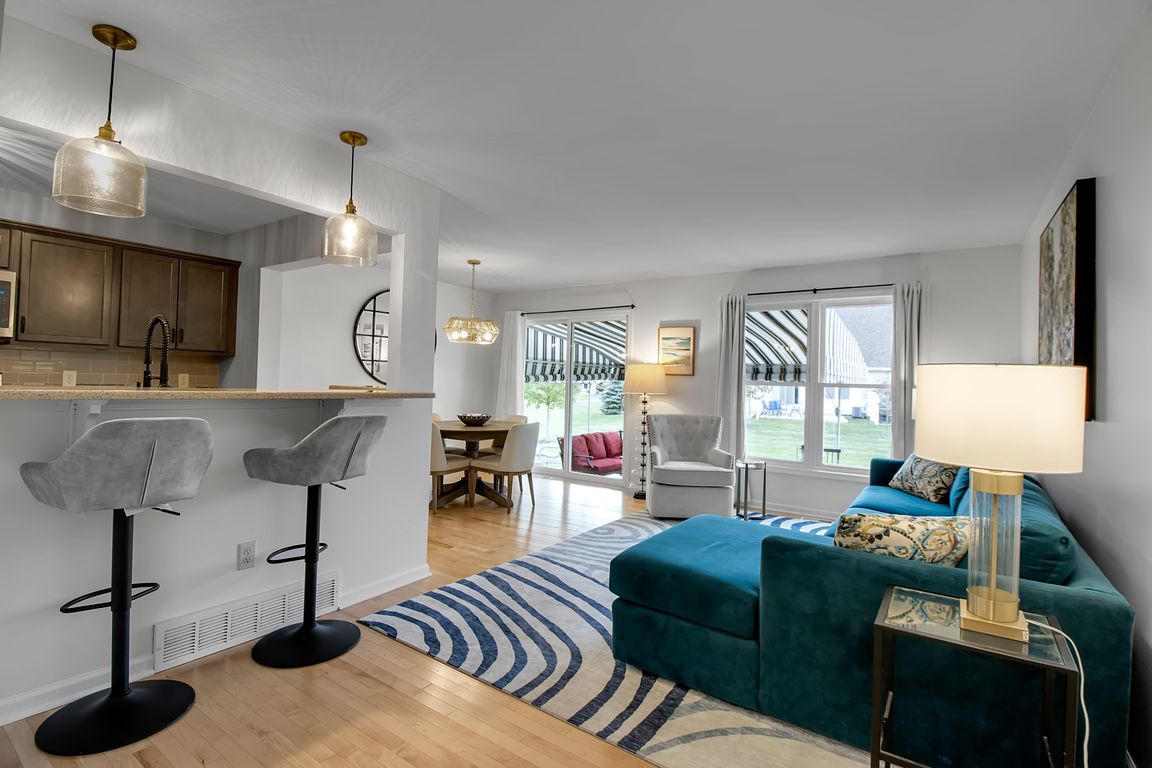Open: Sun 12pm-3pm

Active
$324,900
2beds
1,320sqft
26 Cumberland St, Lancaster, NY 14086
2beds
1,320sqft
Townhouse, condominium
Built in 2015
1 Attached garage space
$246 price/sqft
$302 monthly HOA fee
What's special
Bathed in natural lightPolished warm-toned hardwood floorsFirst-floor laundryAll pro awningSpacious bedroomsRecessed lightingOpen floor plan
Beautifully updated and elegant. This sleek and modern two-bedroom, 1320 sq. ft. condo/townhome, features 1 1/2 baths, a finished basement and is designed to meet all of your needs and desires. Built in 2015 by Marrano, it offers a low-maintenance lifestyle. The open floor plan is bathed in natural light, with ...
- 20 hours |
- 316 |
- 26 |
Source: NYSAMLSs,MLS#: B1644556 Originating MLS: Buffalo
Originating MLS: Buffalo
Travel times
Living Room
Kitchen
Dining Room
Zillow last checked: 7 hours ago
Listing updated: 23 hours ago
Listing by:
Howard Hanna WNY Inc 716-932-5300,
Joanne B Shubert 716-866-8505
Source: NYSAMLSs,MLS#: B1644556 Originating MLS: Buffalo
Originating MLS: Buffalo
Facts & features
Interior
Bedrooms & bathrooms
- Bedrooms: 2
- Bathrooms: 2
- Full bathrooms: 1
- 1/2 bathrooms: 1
- Main level bathrooms: 1
Bedroom 1
- Level: Second
- Dimensions: 14.00 x 12.00
Bedroom 2
- Level: Second
- Dimensions: 11.00 x 10.00
Dining room
- Level: First
- Dimensions: 11.00 x 9.00
Family room
- Level: First
- Dimensions: 17.00 x 10.00
Kitchen
- Level: First
- Dimensions: 12.00 x 8.00
Other
- Level: First
- Dimensions: 7.00 x 6.00
Other
- Level: Basement
- Dimensions: 18.00 x 17.00
Other
- Level: Basement
- Dimensions: 12.00 x 6.00
Heating
- Gas, Forced Air
Cooling
- Central Air
Appliances
- Included: Built-In Range, Built-In Oven, Dryer, Dishwasher, Exhaust Fan, Gas Oven, Gas Range, Gas Water Heater, Refrigerator, Range Hood, Washer, Humidifier
- Laundry: Main Level
Features
- Breakfast Bar, Ceiling Fan(s), Entrance Foyer, Separate/Formal Living Room, Other, Quartz Counters, See Remarks, Sliding Glass Door(s), Natural Woodwork, Window Treatments, Bath in Primary Bedroom
- Flooring: Carpet, Hardwood, Luxury Vinyl, Tile, Varies
- Doors: Sliding Doors
- Windows: Drapes
- Basement: Full,Finished,Sump Pump
- Has fireplace: No
Interior area
- Total structure area: 1,320
- Total interior livable area: 1,320 sqft
Property
Parking
- Total spaces: 1
- Parking features: Attached, Garage, Open, Garage Door Opener
- Attached garage spaces: 1
- Has uncovered spaces: Yes
Features
- Levels: Two
- Stories: 2
- Patio & porch: Patio
- Exterior features: Awning(s), Patio
- Pool features: Association, Community
Lot
- Size: 1,742.4 Square Feet
- Dimensions: 29 x 58
- Features: Rectangular, Rectangular Lot, Residential Lot
Details
- Parcel number: 14528909300000020331102303
- Special conditions: Standard
Construction
Type & style
- Home type: Condo
- Property subtype: Townhouse, Condominium
- Attached to another structure: Yes
Materials
- Frame, Other, Stone, See Remarks, Vinyl Siding
- Roof: Asphalt
Condition
- Resale
- Year built: 2015
Details
- Builder model: Marrano
Utilities & green energy
- Electric: Circuit Breakers
- Sewer: Connected
- Water: Connected, Public
- Utilities for property: Cable Available, Electricity Connected, High Speed Internet Available, Sewer Connected, Water Connected
Community & HOA
Community
- Subdivision: Central Square Villas Con
HOA
- Amenities included: Clubhouse, Community Kitchen, Playground, Pool
- Services included: Common Area Maintenance, Common Area Insurance, Common Areas, Insurance, Maintenance Structure, Reserve Fund, Sewer, Snow Removal, Trash, Water
- HOA fee: $302 monthly
- HOA name: R & D
- HOA phone: 716-688-2083
Location
- Region: Lancaster
Financial & listing details
- Price per square foot: $246/sqft
- Tax assessed value: $143,500
- Annual tax amount: $4,401
- Date on market: 10/17/2025
- Listing terms: Cash,Conventional