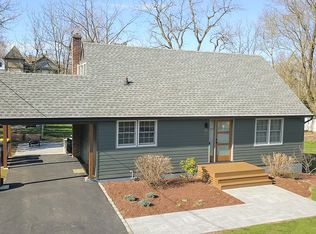Closed
$842,500
26 Dayton St, Bernards Twp., NJ 07920
4beds
3baths
--sqft
Single Family Residence
Built in 1920
0.38 Acres Lot
$-- Zestimate®
$--/sqft
$5,108 Estimated rent
Home value
Not available
Estimated sales range
Not available
$5,108/mo
Zestimate® history
Loading...
Owner options
Explore your selling options
What's special
Zillow last checked: 9 hours ago
Listing updated: September 19, 2025 at 08:47am
Listed by:
Karen Lemke 908-696-8600,
Kl Sotheby's Int'l. Realty,
Jill Faherty
Bought with:
James Carlton Longo
Keller Williams Towne Square Real
Source: GSMLS,MLS#: 3977829
Facts & features
Interior
Bedrooms & bathrooms
- Bedrooms: 4
- Bathrooms: 3
Property
Lot
- Size: 0.38 Acres
- Dimensions: .38AC
Details
- Parcel number: 020150900000001801
Construction
Type & style
- Home type: SingleFamily
- Property subtype: Single Family Residence
Condition
- Year built: 1920
Community & neighborhood
Location
- Region: Basking Ridge
Price history
| Date | Event | Price |
|---|---|---|
| 9/19/2025 | Sold | $842,500-0.8% |
Source: | ||
| 8/16/2025 | Pending sale | $849,000 |
Source: | ||
| 7/31/2025 | Listed for sale | $849,000+39.4% |
Source: | ||
| 5/27/2008 | Sold | $609,000+1.7% |
Source: Public Record Report a problem | ||
| 4/5/2008 | Price change | $599,000-15.5% |
Source: ERA #2485133 Report a problem | ||
Public tax history
| Year | Property taxes | Tax assessment |
|---|---|---|
| 2025 | $15,847 +16.1% | $890,800 +16.1% |
| 2024 | $13,648 +3.5% | $767,200 +9.7% |
| 2023 | $13,187 +3.3% | $699,200 +5.5% |
Find assessor info on the county website
Neighborhood: 07920
Nearby schools
GreatSchools rating
- 8/10Oak Street Elementary SchoolGrades: K-5Distance: 0.3 mi
- 9/10William Annin Middle SchoolGrades: 6-8Distance: 1.9 mi
- 7/10Ridge High SchoolGrades: 9-12Distance: 1.1 mi
Get pre-qualified for a loan
At Zillow Home Loans, we can pre-qualify you in as little as 5 minutes with no impact to your credit score.An equal housing lender. NMLS #10287.
