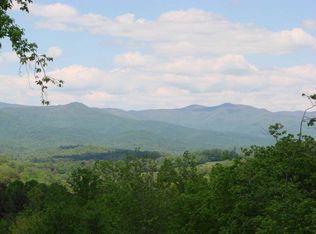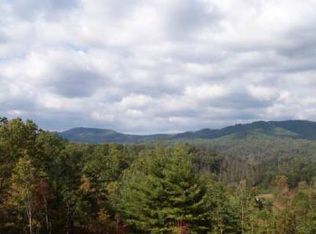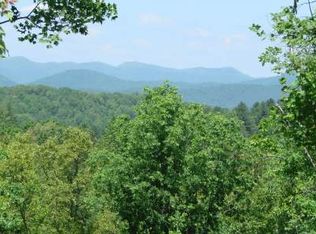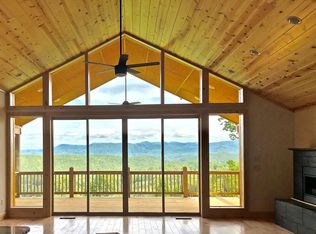New 3 bedroom chalet with the master on the main level, currently under construction with HUGE long range mountain view...to be completed April 2021! Main level is an open concept living, dining, kitchen w/ cathedral tongue & groove ceilings, stainless appliances, granite countertop, and rock fireplace. Master bedroom & en suite bathroom w/ dual vanity, tile shower, & tile floors, along w/ a laundry room and half bath, all on the main level. The loft has 2 bedrooms w/ a Jack & Jill bathroom. Full basement is unfinished & stubbed for a 3rd bathroom. Large decks on 2 levels of the home, new paved roads, and metal roof. Minutes from Hiwassee Lake and the marinas!
This property is off market, which means it's not currently listed for sale or rent on Zillow. This may be different from what's available on other websites or public sources.



