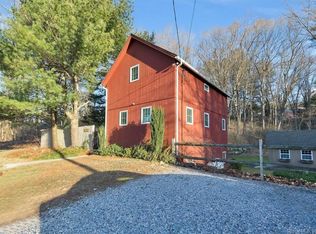Sold for $653,900
$653,900
26 Depot Road, Haddam, CT 06441
3beds
1,400sqft
Single Family Residence
Built in 2025
1.45 Acres Lot
$665,100 Zestimate®
$467/sqft
$3,055 Estimated rent
Home value
$665,100
$599,000 - $738,000
$3,055/mo
Zestimate® history
Loading...
Owner options
Explore your selling options
What's special
A custom-built 2 Bed plus Primary Suite ranch with a 1.45-acre lot bordering Higganum Brook is the perfect place for both relaxation and entertaining. The hardwood floors throughout and the open floor plan are great for modern living, a gas log fireplace adds some cozy warmth to the living room. The 3-season sun/screened in room is a lovely touch for enjoying the outdoors without dealing with the elements. Allowances included with options to customize the appliances, cabinetry, and finishes really opening up the potential for personalizing this home. With the large basement, it's exciting to think about the extra space you could create, whether it's an entertainment room, home gym, or something else entirely. And the propane generator is such a practical feature, especially in areas where power outages can happen unexpectedly.
Zillow last checked: 8 hours ago
Listing updated: October 21, 2025 at 04:44am
Listed by:
Stephanie S. Debiasi 860-823-0779,
Berkshire Hathaway NE Prop. 860-739-6666
Bought with:
Stephanie S. Debiasi, RES.0804250
Berkshire Hathaway NE Prop.
Source: Smart MLS,MLS#: 24106339
Facts & features
Interior
Bedrooms & bathrooms
- Bedrooms: 3
- Bathrooms: 2
- Full bathrooms: 2
Primary bedroom
- Features: Hardwood Floor
- Level: Main
Bedroom
- Features: Hardwood Floor
- Level: Main
Bedroom
- Features: Hardwood Floor
- Level: Main
Primary bathroom
- Features: Quartz Counters, Double-Sink, Stall Shower, Tile Floor
- Level: Main
Bathroom
- Features: Quartz Counters, Tub w/Shower, Tile Floor
- Level: Main
Dining room
- Features: Built-in Features, Sliders, Hardwood Floor
- Level: Main
Kitchen
- Features: Quartz Counters, Kitchen Island, Hardwood Floor
- Level: Main
Living room
- Features: Built-in Features, Gas Log Fireplace, Hardwood Floor
- Level: Main
Sun room
- Features: Sliders, Concrete Floor
- Level: Main
Heating
- Heat Pump, Forced Air, Zoned, Electric
Cooling
- Central Air
Appliances
- Included: Allowance, Electric Water Heater, Water Heater
- Laundry: Main Level
Features
- Open Floorplan
- Basement: Full,Unfinished,Storage Space,Interior Entry,Concrete
- Attic: Access Via Hatch
- Number of fireplaces: 1
Interior area
- Total structure area: 1,400
- Total interior livable area: 1,400 sqft
- Finished area above ground: 1,400
Property
Parking
- Total spaces: 2
- Parking features: Attached
- Attached garage spaces: 2
Features
- Has view: Yes
- View description: Water
- Has water view: Yes
- Water view: Water
- Waterfront features: Waterfront, Brook
Lot
- Size: 1.45 Acres
- Features: Level
Details
- Parcel number: 2564749
- Zoning: R-1
Construction
Type & style
- Home type: SingleFamily
- Architectural style: Ranch
- Property subtype: Single Family Residence
Materials
- Vinyl Siding, Vertical Siding
- Foundation: Concrete Perimeter
- Roof: Asphalt
Condition
- Under Construction
- New construction: Yes
- Year built: 2025
Utilities & green energy
- Sewer: Septic Tank
- Water: Well
Community & neighborhood
Location
- Region: Haddam
- Subdivision: Higganum
Price history
| Date | Event | Price |
|---|---|---|
| 10/17/2025 | Sold | $653,900-1.7%$467/sqft |
Source: | ||
| 8/27/2025 | Pending sale | $664,900$475/sqft |
Source: | ||
| 6/24/2025 | Listed for sale | $664,900$475/sqft |
Source: | ||
Public tax history
Tax history is unavailable.
Neighborhood: 06441
Nearby schools
GreatSchools rating
- 9/10Burr District Elementary SchoolGrades: K-3Distance: 3.9 mi
- 6/10Haddam-Killingworth Middle SchoolGrades: 6-8Distance: 8.1 mi
- 9/10Haddam-Killingworth High SchoolGrades: 9-12Distance: 2.6 mi

Get pre-qualified for a loan
At Zillow Home Loans, we can pre-qualify you in as little as 5 minutes with no impact to your credit score.An equal housing lender. NMLS #10287.
