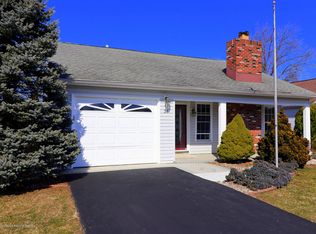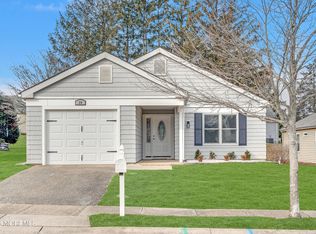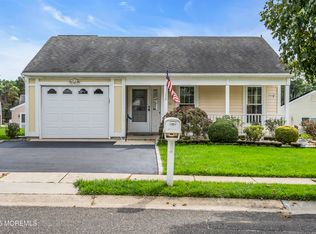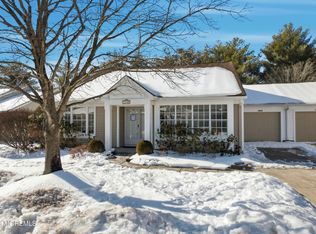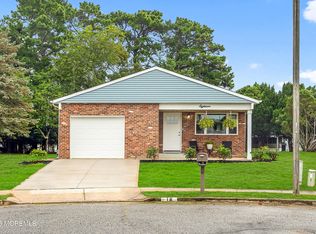This beautifully remodeled Heather model with an open floor plan, pergo water resistant floors and an enclosed 3-season room. It also features a newer timberline roof, all new Natural gas HVAC forced hot air system and a new electric 40 gallon water heater. Exterior has been freshly painted, and the yard has been professionally landscaped. The kitchen has white timeless cabinets with tall pantry. Undermount kitchen lighting, quartz countertops and ceramic backsplash. New kitchen island and all new stainless steel appliance package. And new interior doors and trim throughout.
Pending
$389,999
26 Dorset Road, Manchester, NJ 08759
2beds
1,426sqft
Est.:
Adult Community
Built in 1982
6,098.4 Square Feet Lot
$387,300 Zestimate®
$273/sqft
$179/mo HOA
What's special
New kitchen islandPergo water resistant floorsUndermount kitchen lightingOpen floor planCeramic backsplashNewer timberline roofTall pantry
- 54 days |
- 56 |
- 0 |
Likely to sell faster than
Zillow last checked: 8 hours ago
Listing updated: January 18, 2026 at 02:17pm
Listed by:
Jonathan Hopmayer 732-977-5658,
Crossroads Realty Inc-Toms River
Source: MoreMLS,MLS#: 22600130
Facts & features
Interior
Bedrooms & bathrooms
- Bedrooms: 2
- Bathrooms: 2
- Full bathrooms: 2
Rooms
- Room types: Bonus Room
Heating
- Natural Gas, Electric
Cooling
- Central Air
Features
- Dec Molding, Recessed Lighting
- Flooring: Ceramic Tile, Laminate
- Attic: Pull Down Stairs
- Number of fireplaces: 1
Interior area
- Total structure area: 1,426
- Total interior livable area: 1,426 sqft
Property
Parking
- Total spaces: 1
- Parking features: Asphalt
- Attached garage spaces: 1
Features
- Stories: 1
- Exterior features: Lighting
- Pool features: Community, In Ground
Lot
- Size: 6,098.4 Square Feet
- Dimensions: 52 x 115
- Features: Oversized
- Topography: Level
Details
- Parcel number: 19000522600013
- Zoning description: Single Family
Construction
Type & style
- Home type: SingleFamily
- Architectural style: Ranch
- Property subtype: Adult Community
Materials
- Aluminum Siding
- Foundation: Slab
Condition
- New construction: No
- Year built: 1982
Utilities & green energy
- Sewer: Public Sewer
Community & HOA
Community
- Senior community: Yes
- Subdivision: Leisure Knoll
HOA
- Has HOA: Yes
- Services included: Lawn Maintenance, Pool
- HOA fee: $179 monthly
Location
- Region: Manchester
Financial & listing details
- Price per square foot: $273/sqft
- Tax assessed value: $264,800
- Annual tax amount: $3,853
- Date on market: 1/2/2026
- Inclusions: Outdoor Lighting, Dishwasher, Light Fixtures, Microwave, Stove, Refrigerator, Garage Door Opener
Estimated market value
$387,300
$368,000 - $407,000
$2,557/mo
Price history
Price history
| Date | Event | Price |
|---|---|---|
| 1/18/2026 | Pending sale | $389,999$273/sqft |
Source: | ||
| 1/2/2026 | Listed for sale | $389,999+1.3%$273/sqft |
Source: | ||
| 1/2/2026 | Listing removed | $384,999$270/sqft |
Source: | ||
| 12/3/2025 | Listed for sale | $384,999$270/sqft |
Source: | ||
| 11/10/2025 | Pending sale | $384,999$270/sqft |
Source: | ||
| 11/6/2025 | Price change | $384,999-1%$270/sqft |
Source: | ||
| 10/1/2025 | Price change | $388,999-1.5%$273/sqft |
Source: | ||
| 9/11/2025 | Price change | $394,999-1.3%$277/sqft |
Source: | ||
| 7/3/2025 | Listed for sale | $399,999+42.9%$281/sqft |
Source: | ||
| 4/1/2025 | Sold | $280,000-6.7%$196/sqft |
Source: HCMLS #240023308 Report a problem | ||
| 3/5/2025 | Pending sale | $300,000$210/sqft |
Source: | ||
| 1/20/2025 | Price change | $300,000-7.7%$210/sqft |
Source: | ||
| 12/5/2024 | Listed for sale | $325,000+181.4%$228/sqft |
Source: | ||
| 5/7/2013 | Sold | $115,500-7.5%$81/sqft |
Source: | ||
| 5/4/2013 | Pending sale | $124,900$88/sqft |
Source: Ridge Realty, The #21313887 Report a problem | ||
| 4/17/2013 | Price change | $124,900+6.8%$88/sqft |
Source: Ridge Realty, The #21313887 Report a problem | ||
| 2/13/2013 | Pending sale | $116,900$82/sqft |
Source: Ridge Realty, The #21313887 Report a problem | ||
| 2/6/2013 | Listed for sale | $116,900$82/sqft |
Source: Ridge Realty, The #21313887 Report a problem | ||
Public tax history
Public tax history
| Year | Property taxes | Tax assessment |
|---|---|---|
| 2023 | $3,139 +2.4% | $153,000 |
| 2022 | $3,066 | $153,000 |
| 2021 | $3,066 +11.8% | $153,000 |
| 2020 | $2,741 +0.4% | $153,000 +31.2% |
| 2019 | $2,729 -0.4% | $116,600 |
| 2018 | $2,741 +1.3% | $116,600 |
| 2017 | $2,705 +2.1% | $116,600 |
| 2016 | $2,650 +2.3% | $116,600 |
| 2015 | $2,590 +4% | $116,600 |
| 2014 | $2,491 -4.1% | $116,600 |
| 2013 | $2,596 +3.9% | $116,600 -21.3% |
| 2012 | $2,500 +6.3% | $148,100 |
| 2011 | $2,352 +5.7% | $148,100 |
| 2010 | $2,226 +117.6% | $148,100 |
| 2009 | $1,023 +0.3% | $148,100 +70.2% |
| 2008 | $1,020 +8.6% | $87,000 |
| 2007 | $939 -7.1% | $87,000 |
| 2006 | $1,011 | $87,000 |
| 2004 | -- | $87,000 |
| 2003 | -- | $87,000 |
| 2002 | -- | $87,000 |
| 2001 | -- | $87,000 |
Find assessor info on the county website
BuyAbility℠ payment
Est. payment
$2,503/mo
Principal & interest
$1840
Property taxes
$484
HOA Fees
$179
Climate risks
Neighborhood: Leisure Knoll
Nearby schools
GreatSchools rating
- 4/10Manchester Twp Elementary SchoolGrades: PK-5Distance: 0.6 mi
- 3/10Manchester Twp Middle SchoolGrades: 6-8Distance: 1.3 mi
- 3/10Manchester High SchoolGrades: 9-12Distance: 1.4 mi
Schools provided by the listing agent
- Middle: Manchester TWP
- High: Manchester Twnshp
Source: MoreMLS. This data may not be complete. We recommend contacting the local school district to confirm school assignments for this home.
