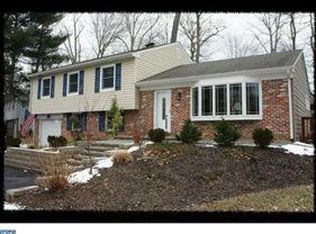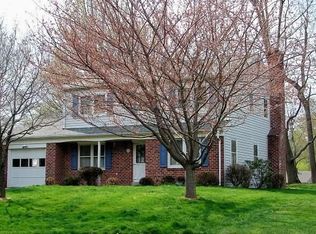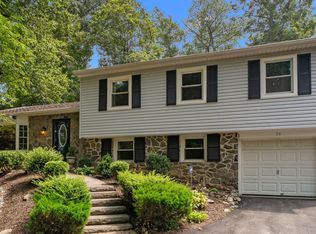Sold for $605,000
$605,000
26 E Knowlton Rd, Media, PA 19063
4beds
1,874sqft
Single Family Residence
Built in 1968
0.49 Acres Lot
$622,400 Zestimate®
$323/sqft
$3,292 Estimated rent
Home value
$622,400
$560,000 - $691,000
$3,292/mo
Zestimate® history
Loading...
Owner options
Explore your selling options
What's special
Welcome to this bright and spacious home located in the desirable Rose Tree Media School District. Set back from the road, this property offers a sense of privacy while remaining conveniently close to everything you need. The main level features an inviting living room and a large eat-in kitchen with access to a sunny deck — perfect for relaxing or entertaining. On the lower level, you'll find a generously sized family room with a cozy fireplace, a half bath, laundry area, and access to the attached garage. Upstairs, the primary bedroom includes a beautifully remodeled ensuite bathroom. Three additional bedrooms and a full hall bathroom complete the second floor. Recent upgrades include a new roof, new water heater, and new A/C system, offering peace of mind and added value. With an abundance of natural light, a private backyard, and a prime location just minutes from downtown Media, Moylan Train Station, and Riddle Hospital, this home offers both comfort and convenience. Don’t miss the opportunity to make it yours!
Zillow last checked: 8 hours ago
Listing updated: July 31, 2025 at 10:46am
Listed by:
Liliana Satell 484-832-6463,
Redfin Corporation
Bought with:
Grace Cortellini, RS133971A
BHHS Fox & Roach-Media
Grace Cortellini, RS133971A
BHHS Fox & Roach-Media
Source: Bright MLS,MLS#: PADE2091094
Facts & features
Interior
Bedrooms & bathrooms
- Bedrooms: 4
- Bathrooms: 3
- Full bathrooms: 2
- 1/2 bathrooms: 1
Primary bedroom
- Level: Upper
- Area: 176 Square Feet
- Dimensions: 16 x 11
Bedroom 2
- Level: Upper
- Area: 180 Square Feet
- Dimensions: 15 x 12
Bedroom 3
- Level: Upper
- Area: 99 Square Feet
- Dimensions: 11 x 9
Bedroom 4
- Level: Upper
- Area: 88 Square Feet
- Dimensions: 11 x 8
Primary bathroom
- Level: Upper
- Area: 72 Square Feet
- Dimensions: 9 x 8
Dining room
- Level: Main
- Area: 132 Square Feet
- Dimensions: 12 x 11
Family room
- Features: Fireplace - Gas
- Level: Lower
- Area: 247 Square Feet
- Dimensions: 19 x 13
Other
- Level: Upper
- Area: 54 Square Feet
- Dimensions: 9 x 6
Half bath
- Level: Lower
Kitchen
- Level: Main
- Area: 143 Square Feet
- Dimensions: 13 x 11
Laundry
- Level: Lower
- Area: 171 Square Feet
- Dimensions: 19 x 9
Living room
- Level: Main
- Area: 286 Square Feet
- Dimensions: 22 x 13
Heating
- Baseboard, Radiant, Natural Gas
Cooling
- Central Air, Electric
Appliances
- Included: Gas Water Heater
- Laundry: In Basement, Laundry Room
Features
- Has basement: No
- Number of fireplaces: 1
- Fireplace features: Gas/Propane
Interior area
- Total structure area: 1,874
- Total interior livable area: 1,874 sqft
- Finished area above ground: 1,874
- Finished area below ground: 0
Property
Parking
- Total spaces: 5
- Parking features: Garage Faces Front, Driveway, Attached
- Attached garage spaces: 1
- Uncovered spaces: 4
Accessibility
- Accessibility features: None
Features
- Levels: Multi/Split,Two
- Stories: 2
- Patio & porch: Deck, Porch
- Pool features: None
- Has view: Yes
- View description: Park/Greenbelt
Lot
- Size: 0.49 Acres
- Dimensions: 103.90 x 200.00
Details
- Additional structures: Above Grade, Below Grade
- Parcel number: 27000110805
- Zoning: RES
- Special conditions: Standard
Construction
Type & style
- Home type: SingleFamily
- Property subtype: Single Family Residence
Materials
- Vinyl Siding, Stone
- Foundation: Crawl Space
- Roof: Shingle
Condition
- New construction: No
- Year built: 1968
Utilities & green energy
- Sewer: Public Sewer
- Water: Public
Community & neighborhood
Location
- Region: Media
- Subdivision: None Available
- Municipality: MIDDLETOWN TWP
Other
Other facts
- Listing agreement: Exclusive Right To Sell
- Ownership: Fee Simple
Price history
| Date | Event | Price |
|---|---|---|
| 7/31/2025 | Sold | $605,000+3.4%$323/sqft |
Source: | ||
| 6/5/2025 | Pending sale | $585,000$312/sqft |
Source: | ||
| 5/30/2025 | Listed for sale | $585,000+48.1%$312/sqft |
Source: | ||
| 3/28/2018 | Sold | $395,000-1.2%$211/sqft |
Source: Public Record Report a problem | ||
| 1/25/2018 | Price change | $399,900-4.8%$213/sqft |
Source: Premier Property Sales & Renta #1004385631 Report a problem | ||
Public tax history
| Year | Property taxes | Tax assessment |
|---|---|---|
| 2025 | $7,224 +6.4% | $351,080 |
| 2024 | $6,788 +3.6% | $351,080 |
| 2023 | $6,549 +2.6% | $351,080 |
Find assessor info on the county website
Neighborhood: 19063
Nearby schools
GreatSchools rating
- 8/10Indian Lane El SchoolGrades: K-5Distance: 1.1 mi
- 8/10Springton Lake Middle SchoolGrades: 6-8Distance: 3.9 mi
- 9/10Penncrest High SchoolGrades: 9-12Distance: 2.9 mi
Schools provided by the listing agent
- Elementary: Indian Lane
- Middle: Springton Lake
- High: Penncrest
- District: Rose Tree Media
Source: Bright MLS. This data may not be complete. We recommend contacting the local school district to confirm school assignments for this home.
Get a cash offer in 3 minutes
Find out how much your home could sell for in as little as 3 minutes with a no-obligation cash offer.
Estimated market value$622,400
Get a cash offer in 3 minutes
Find out how much your home could sell for in as little as 3 minutes with a no-obligation cash offer.
Estimated market value
$622,400


