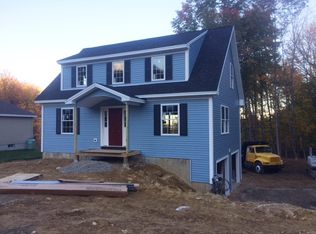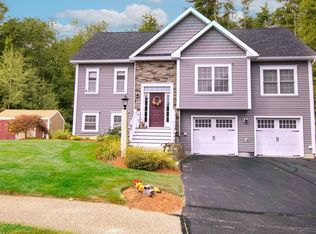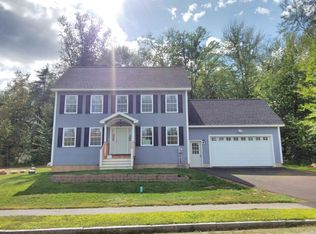Closed
Listed by:
Ruth Quint,
EXP Realty Phone:603-973-7253
Bought with: Redfin Corporation
$601,000
26 Ebony Drive, Rochester, NH 03867
3beds
1,890sqft
Ranch
Built in 2015
0.36 Acres Lot
$640,300 Zestimate®
$318/sqft
$3,148 Estimated rent
Home value
$640,300
$576,000 - $717,000
$3,148/mo
Zestimate® history
Loading...
Owner options
Explore your selling options
What's special
Welcome to your new home! Nestled in a serene cul-de-sac setting, this contemporary ranch offers the perfect blend of modern comfort and convenience. As you step inside, you're greeted by an inviting primary bedroom suite that promises a tranquil retreat after a long day. The spacious layout includes a beautifully appointed bathroom and ample closet space, ensuring both luxury and practicality. The main living areas boast a seamless flow, ideal for entertaining or relaxing with loved ones. Enjoy the ease of central air conditioning throughout, keeping you cool on warm summer days. The kitchen is a chef's delight, equipped with sleek appliances and plenty of counter space for meal preparation. Adjacent to the kitchen, the dining area overlooks the wooded backyard, providing a picturesque backdrop for your morning coffee or evening gatherings. Downstairs, the finished lower level offers additional living space, perfect for a home office, gym, or media room—tailor it to suit your lifestyle. Conveniently located near shopping centers and with easy access to the Spaulding Turnpike, commuting is a breeze. Yet, despite its proximity to amenities, the property's wooded private backyard creates a peaceful oasis, offering a rare combination of privacy and accessibility. One year Home Warranty included with this purchase. Open House Sunday, June 30th 12-2. Owner is licensed NH Realtor.
Zillow last checked: 8 hours ago
Listing updated: July 31, 2024 at 04:56pm
Listed by:
Ruth Quint,
EXP Realty Phone:603-973-7253
Bought with:
Julia E Martinage
Redfin Corporation
Source: PrimeMLS,MLS#: 5001294
Facts & features
Interior
Bedrooms & bathrooms
- Bedrooms: 3
- Bathrooms: 2
- Full bathrooms: 1
- 3/4 bathrooms: 1
Heating
- Propane, Forced Air
Cooling
- Central Air
Appliances
- Included: Dishwasher, Dryer, Microwave, Gas Range, Refrigerator, Washer, Electric Water Heater
- Laundry: Laundry Hook-ups, 1st Floor Laundry
Features
- Kitchen Island, Kitchen/Dining, Primary BR w/ BA, Natural Light, Walk-In Closet(s)
- Flooring: Carpet, Ceramic Tile, Hardwood
- Windows: Blinds, Screens
- Basement: Concrete,Daylight,Full,Partially Finished,Walkout,Interior Access,Basement Stairs,Interior Entry
- Attic: Attic with Hatch/Skuttle
Interior area
- Total structure area: 3,024
- Total interior livable area: 1,890 sqft
- Finished area above ground: 1,512
- Finished area below ground: 378
Property
Parking
- Total spaces: 2
- Parking features: Paved, Auto Open, Direct Entry, Garage, Parking Spaces 1 - 10, Attached
- Garage spaces: 2
Accessibility
- Accessibility features: 1st Floor 3/4 Bathroom, 1st Floor Bedroom, 1st Floor Full Bathroom, One-Level Home, Paved Parking, 1st Floor Laundry
Features
- Levels: One
- Stories: 1
- Patio & porch: Porch
- Exterior features: Garden, Shed
- Frontage length: Road frontage: 100
Lot
- Size: 0.36 Acres
- Features: Level, Sloped, Wooded
Details
- Additional structures: Outbuilding
- Parcel number: RCHEM0221B0048L0002
- Zoning description: R1
Construction
Type & style
- Home type: SingleFamily
- Architectural style: Contemporary,Ranch
- Property subtype: Ranch
Materials
- Vinyl Exterior
- Foundation: Poured Concrete
- Roof: Architectural Shingle,Asphalt Shingle
Condition
- New construction: No
- Year built: 2015
Utilities & green energy
- Electric: 200+ Amp Service, Circuit Breakers
- Sewer: Public Sewer
- Utilities for property: Cable Available, Propane, Underground Utilities, Sewer Connected
Community & neighborhood
Security
- Security features: Smoke Detector(s), Hardwired Smoke Detector
Location
- Region: Rochester
- Subdivision: Pinewood Estates
Other
Other facts
- Road surface type: Paved
Price history
| Date | Event | Price |
|---|---|---|
| 7/31/2024 | Sold | $601,000+4.5%$318/sqft |
Source: | ||
| 7/2/2024 | Contingent | $575,000$304/sqft |
Source: | ||
| 6/19/2024 | Listed for sale | $575,000+27.8%$304/sqft |
Source: | ||
| 4/27/2022 | Sold | $449,900$238/sqft |
Source: | ||
| 4/11/2022 | Contingent | $449,900$238/sqft |
Source: | ||
Public tax history
| Year | Property taxes | Tax assessment |
|---|---|---|
| 2024 | $8,721 +2.6% | $587,300 +77.9% |
| 2023 | $8,497 +1.8% | $330,100 |
| 2022 | $8,345 +2.6% | $330,100 |
Find assessor info on the county website
Neighborhood: 03867
Nearby schools
GreatSchools rating
- 3/10Mcclelland SchoolGrades: K-5Distance: 1.8 mi
- 3/10Rochester Middle SchoolGrades: 6-8Distance: 1.8 mi
- NABud Carlson AcademyGrades: 9-12Distance: 1.3 mi
Schools provided by the listing agent
- Elementary: Rochester School
- Middle: Rochester Middle School
- High: Spaulding High School
- District: Rochester
Source: PrimeMLS. This data may not be complete. We recommend contacting the local school district to confirm school assignments for this home.
Get pre-qualified for a loan
At Zillow Home Loans, we can pre-qualify you in as little as 5 minutes with no impact to your credit score.An equal housing lender. NMLS #10287.


