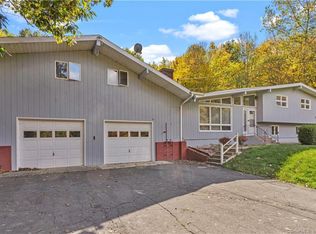Welcome home!! The unique layout and yard make this home stand out from the rest. Main level offers updated kitchen with living room that walks out to the private back deck over looking a gorgeous yard and stream. Upper level offers 3 generously sized bedrooms and a full bath. New roof, cosmetic updates, and brand new central air and heating system make this home MOVE IN READY. Call for your showing today, this one won't last!!
This property is off market, which means it's not currently listed for sale or rent on Zillow. This may be different from what's available on other websites or public sources.

