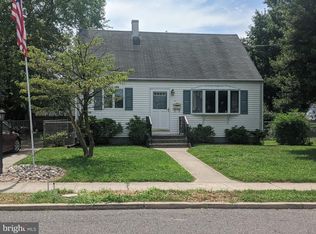Sold for $355,000 on 09/12/25
$355,000
26 Falmouth Rd, Hamilton, NJ 08620
4beds
1,008sqft
Single Family Residence
Built in 1960
6,077 Square Feet Lot
$358,600 Zestimate®
$352/sqft
$2,567 Estimated rent
Home value
$358,600
$319,000 - $402,000
$2,567/mo
Zestimate® history
Loading...
Owner options
Explore your selling options
What's special
THIS HOME WILL NOT LAST! Charming Cape Cod style home in very desirable beautiful Dover Park. Features 4 Bedrooms and One Bath. This home features a driveway and fenced in yard. There is a storage shed in the yard for your lawn equipment and tool. A new Trane Air-conditioner, evaporator coil and furnace, thermostat and Water heater were replaced in 6/2022. There is a outside entrance to the basement. Beautifully landscaped. newer appliances and newer replacement windows and Roof. Please when submitting an offer include a pre approval and/or proof of funds, all offer are submitted to the listing agent.
Zillow last checked: 9 hours ago
Listing updated: September 18, 2025 at 08:26am
Listed by:
Richard Conti 609-731-3456,
Smires & Associates
Bought with:
Denise Fattori, 9694853
Smires & Associates
Source: Bright MLS,MLS#: NJME2062320
Facts & features
Interior
Bedrooms & bathrooms
- Bedrooms: 4
- Bathrooms: 1
- Full bathrooms: 1
- Main level bathrooms: 1
- Main level bedrooms: 2
Primary bedroom
- Level: Main
- Area: 165 Square Feet
- Dimensions: 15 x 11
Bedroom 2
- Level: Main
- Area: 165 Square Feet
- Dimensions: 11 x 15
Bedroom 3
- Level: Upper
- Area: 165 Square Feet
- Dimensions: 11 x 15
Bedroom 4
- Level: Upper
- Area: 165 Square Feet
- Dimensions: 11 x 15
Kitchen
- Level: Main
Living room
- Level: Main
Heating
- Forced Air, Natural Gas
Cooling
- Central Air, Electric
Appliances
- Included: Dishwasher, Dryer, Refrigerator, Water Heater, Gas Water Heater
- Laundry: In Basement
Features
- Flooring: Carpet, Vinyl
- Windows: Vinyl Clad
- Basement: Drainage System,Sump Pump,Exterior Entry,Water Proofing System
- Has fireplace: No
Interior area
- Total structure area: 1,008
- Total interior livable area: 1,008 sqft
- Finished area above ground: 1,008
- Finished area below ground: 0
Property
Parking
- Total spaces: 3
- Parking features: Concrete, Driveway
- Uncovered spaces: 3
Accessibility
- Accessibility features: None
Features
- Levels: One and One Half
- Stories: 1
- Pool features: None
Lot
- Size: 6,077 sqft
- Dimensions: 62.00 x 98.00
Details
- Additional structures: Above Grade, Below Grade
- Parcel number: 030263400021
- Zoning: RESID
- Special conditions: Standard
Construction
Type & style
- Home type: SingleFamily
- Architectural style: Cape Cod
- Property subtype: Single Family Residence
Materials
- Frame
- Foundation: Block
- Roof: Asphalt
Condition
- Very Good
- New construction: No
- Year built: 1960
Utilities & green energy
- Electric: 100 Amp Service
- Sewer: Public Sewer
- Water: Public
- Utilities for property: Cable Connected
Community & neighborhood
Location
- Region: Hamilton
- Subdivision: Dover Park
- Municipality: HAMILTON TWP
Other
Other facts
- Listing agreement: Exclusive Right To Sell
- Listing terms: Cash,FHA,Conventional
- Ownership: Fee Simple
Price history
| Date | Event | Price |
|---|---|---|
| 9/16/2025 | Pending sale | $347,900-2%$345/sqft |
Source: | ||
| 9/12/2025 | Sold | $355,000+2%$352/sqft |
Source: | ||
| 8/4/2025 | Contingent | $347,900$345/sqft |
Source: | ||
| 7/14/2025 | Listed for sale | $347,900$345/sqft |
Source: | ||
Public tax history
| Year | Property taxes | Tax assessment |
|---|---|---|
| 2025 | $6,340 | $179,900 |
| 2024 | $6,340 +8% | $179,900 |
| 2023 | $5,870 | $179,900 |
Find assessor info on the county website
Neighborhood: Yardville-Groveville
Nearby schools
GreatSchools rating
- 5/10Sunnybrae Elementary SchoolGrades: K-5Distance: 0.5 mi
- 4/10Albert E Grice Middle SchoolGrades: 6-8Distance: 1.1 mi
- 2/10Hamilton West-Watson High SchoolGrades: 9-12Distance: 2.4 mi
Schools provided by the listing agent
- Elementary: Sunnybrae E.s.
- Middle: Grice
- High: Hamilton High School West
- District: Hamilton Township
Source: Bright MLS. This data may not be complete. We recommend contacting the local school district to confirm school assignments for this home.

Get pre-qualified for a loan
At Zillow Home Loans, we can pre-qualify you in as little as 5 minutes with no impact to your credit score.An equal housing lender. NMLS #10287.
Sell for more on Zillow
Get a free Zillow Showcase℠ listing and you could sell for .
$358,600
2% more+ $7,172
With Zillow Showcase(estimated)
$365,772
