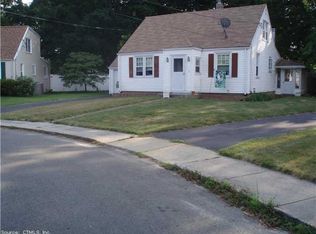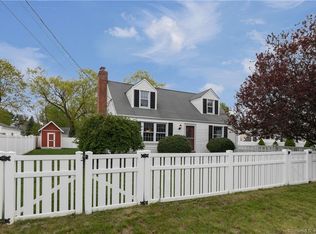Sold for $426,000
$426,000
26 Foote Road, East Haven, CT 06512
4beds
1,859sqft
Single Family Residence
Built in 1942
0.25 Acres Lot
$455,700 Zestimate®
$229/sqft
$3,798 Estimated rent
Home value
$455,700
$419,000 - $497,000
$3,798/mo
Zestimate® history
Loading...
Owner options
Explore your selling options
What's special
26 Foote Road, a classic, 1942 Cape that has been meticulously maintained and updated with so much to offer. There is approx. 2,000 sq ft, 4 bedrooms, 2 full bathrooms, along with a 1 car attached garage. Foote Road offers a prime location on a quiet, side road, close to everything right outside the center of town. Great for outdoor entertaining, this home features a fully fenced private yard with an above ground pool, trex deck off the home and patio area. There is also a large, paved driveway for plenty of parking. Once inside the home, you will find a large living room which flows into the open concept dining space and kitchen. The kitchen has plenty of cabinetry and stainless steel appliances. Off the kitchen are sliders to the yard. The main level has 2 bedrooms and a full bathroom. The 2nd floor has 2 large bedrooms (dormered out so not your typical cape with low ceilings) and the 2nd full bathroom which has been beautifully renovated with high end features including bluetooth/color changing vent light. Gleaming hardwood floors throughout! Head to the lower level offering a two finished areas, perfect for overnight guests, office, rec room, etc. There is also laundry and storage space in the lower level. 3 zone heating/cooling, new electrical service, new insulated garage door, newer gas furnace with humidifier, new tankless hot water heater, newer roof and more! Home has the convenience of central air! ** multiple offers ** This home is located close to the train station, beaches, town center, shopping, library, YALE, schools, and highways. There is a gas heater for the pool with the electrical/gas line hooked up, however the seller hasn't used it. Pool being sold as is , fully functional buyer just may need to buy a small pool pump. ** multiple offers ** Highest and best is due Tuesday the 25th at 7 PM. Please note: everyone is asking about sellers ideal closing date. 8/16 is the ideal date with the understanding that the buyer can be flexible given a few days before or after.
Zillow last checked: 8 hours ago
Listing updated: October 01, 2024 at 01:00am
Listed by:
Lauren Freedman 203-889-8336,
Coldwell Banker Realty 203-481-4571
Bought with:
DJ J. Dube, RES.0796628
RE/MAX Right Choice
Source: Smart MLS,MLS#: 24026490
Facts & features
Interior
Bedrooms & bathrooms
- Bedrooms: 4
- Bathrooms: 2
- Full bathrooms: 2
Primary bedroom
- Level: Main
Bedroom
- Level: Main
Bedroom
- Level: Upper
Bedroom
- Level: Upper
Dining room
- Level: Main
Living room
- Level: Main
Heating
- Forced Air, Natural Gas
Cooling
- Central Air, Zoned
Appliances
- Included: Electric Range, Refrigerator, Dishwasher, Disposal, Washer, Dryer, Gas Water Heater, Tankless Water Heater
- Laundry: Lower Level
Features
- Open Floorplan, Smart Thermostat
- Doors: Storm Door(s)
- Windows: Storm Window(s), Thermopane Windows
- Basement: Full,Heated,Storage Space,Interior Entry,Partially Finished,Liveable Space
- Attic: None
- Has fireplace: No
Interior area
- Total structure area: 1,859
- Total interior livable area: 1,859 sqft
- Finished area above ground: 1,409
- Finished area below ground: 450
Property
Parking
- Total spaces: 1
- Parking features: Attached, Garage Door Opener
- Attached garage spaces: 1
Features
- Patio & porch: Deck, Patio
- Exterior features: Rain Gutters
- Has private pool: Yes
- Pool features: Heated, Above Ground
- Fencing: Privacy,Full
Lot
- Size: 0.25 Acres
- Features: Level, Landscaped
Details
- Additional structures: Shed(s)
- Parcel number: 1103468
- Zoning: R-1
Construction
Type & style
- Home type: SingleFamily
- Architectural style: Cape Cod
- Property subtype: Single Family Residence
Materials
- Vinyl Siding
- Foundation: Concrete Perimeter
- Roof: Asphalt
Condition
- New construction: No
- Year built: 1942
Utilities & green energy
- Sewer: Public Sewer
- Water: Public
- Utilities for property: Cable Available
Green energy
- Energy efficient items: Doors, Windows
Community & neighborhood
Community
- Community features: Near Public Transport, Golf, Health Club, Library, Medical Facilities, Park, Playground
Location
- Region: East Haven
Price history
| Date | Event | Price |
|---|---|---|
| 7/17/2024 | Sold | $426,000+13.6%$229/sqft |
Source: | ||
| 6/26/2024 | Pending sale | $375,000$202/sqft |
Source: | ||
| 6/22/2024 | Listed for sale | $375,000+70.5%$202/sqft |
Source: | ||
| 9/15/2017 | Sold | $220,000+78.9%$118/sqft |
Source: Public Record Report a problem | ||
| 12/1/1989 | Sold | $123,000$66/sqft |
Source: Public Record Report a problem | ||
Public tax history
| Year | Property taxes | Tax assessment |
|---|---|---|
| 2025 | $5,232 | $156,450 |
| 2024 | $5,232 +7.2% | $156,450 |
| 2023 | $4,881 | $156,450 |
Find assessor info on the county website
Neighborhood: 06512
Nearby schools
GreatSchools rating
- 5/10Grove J. Tuttle SchoolGrades: K-5Distance: 0.5 mi
- 5/10Joseph Melillo Middle SchoolGrades: 6-8Distance: 0.8 mi
- 2/10East Haven High SchoolGrades: 9-12Distance: 4.1 mi
Schools provided by the listing agent
- High: East Haven
Source: Smart MLS. This data may not be complete. We recommend contacting the local school district to confirm school assignments for this home.
Get pre-qualified for a loan
At Zillow Home Loans, we can pre-qualify you in as little as 5 minutes with no impact to your credit score.An equal housing lender. NMLS #10287.
Sell with ease on Zillow
Get a Zillow Showcase℠ listing at no additional cost and you could sell for —faster.
$455,700
2% more+$9,114
With Zillow Showcase(estimated)$464,814

