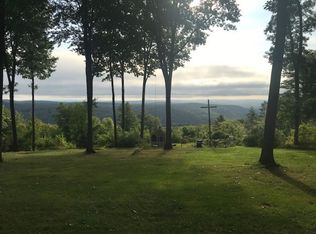Closed
Listed by:
Patrick . Kelley,
Bean Group / Vermont Phone:802-376-8846
Bought with: Buffum Realty
$255,500
26 Forest Drive, Springfield, VT 05156
3beds
2,208sqft
Ranch
Built in 1974
2.5 Acres Lot
$321,800 Zestimate®
$116/sqft
$3,004 Estimated rent
Home value
$321,800
$283,000 - $357,000
$3,004/mo
Zestimate® history
Loading...
Owner options
Explore your selling options
What's special
Motivated sellers are ready for offers. This three bedroom home on 2.5 country acres offers astounding views to the east, seen from large picture windows in several rooms. Great flow throughout, from the family room with dual access to the enclosed porch and the deck overlooking the Connecticut River Valley, to the dining area and large living room with a fireplace, continuing to the master bedroom suite. Customize any remaining cosmetic opportunities to your personal tastes and enjoy your tranquil slice of Vermont. All the peace and quiet of a rural location, yet within 5 minutes to local schools, shopping, the public library, town hall, restaurants and the hospital. Close to several major ski areas, including Okemo, Killington, Stratton and Bromley. Enjoy nearby hiking trails at Ascutney Outdoors, workout and swim indoors at the Edgar May Recreational facility and enjoy the summer concert series at Comtu Falls. Price reduced in recognition of remaining work needed. The seller is a licensed real estate agent.
Zillow last checked: 8 hours ago
Listing updated: May 25, 2023 at 07:17pm
Listed by:
Patrick . Kelley,
Bean Group / Vermont Phone:802-376-8846
Bought with:
Julie Buffum
Buffum Realty
Source: PrimeMLS,MLS#: 4933878
Facts & features
Interior
Bedrooms & bathrooms
- Bedrooms: 3
- Bathrooms: 3
- Full bathrooms: 2
- 1/2 bathrooms: 1
Heating
- Oil, Hot Air
Cooling
- None
Appliances
- Included: Dishwasher, Electric Range, Refrigerator, Oil Water Heater
Features
- Primary BR w/ BA
- Flooring: Carpet, Laminate, Vinyl
- Basement: Concrete,Concrete Floor,Crawl Space,Interior Entry
- Number of fireplaces: 2
- Fireplace features: Wood Burning, 2 Fireplaces
Interior area
- Total structure area: 2,831
- Total interior livable area: 2,208 sqft
- Finished area above ground: 2,208
- Finished area below ground: 0
Property
Parking
- Total spaces: 2
- Parking features: Dirt, Storage Above, Parking Spaces 2, Detached
- Garage spaces: 2
Features
- Levels: One
- Stories: 1
- Patio & porch: Enclosed Porch
- Exterior features: Deck
- Has view: Yes
- View description: Mountain(s)
- Frontage length: Road frontage: 200
Lot
- Size: 2.50 Acres
- Features: Country Setting, Field/Pasture, Secluded, Sloped, Views
Details
- Parcel number: 60619012713
- Zoning description: Residential
- Other equipment: Intercom
Construction
Type & style
- Home type: SingleFamily
- Architectural style: Ranch
- Property subtype: Ranch
Materials
- Wood Frame, Brick Exterior, Clapboard Exterior
- Foundation: Below Frost Line, Block
- Roof: Metal,Standing Seam
Condition
- New construction: No
- Year built: 1974
Utilities & green energy
- Electric: 100 Amp Service
- Sewer: 1000 Gallon, Concrete, Leach Field, Private Sewer
- Utilities for property: None, No Internet
Community & neighborhood
Location
- Region: Springfield
Other
Other facts
- Road surface type: Paved
Price history
| Date | Event | Price |
|---|---|---|
| 5/25/2023 | Sold | $255,500-13.4%$116/sqft |
Source: | ||
| 12/17/2022 | Price change | $295,000-7.7%$134/sqft |
Source: | ||
| 11/25/2022 | Price change | $319,500-5.9%$145/sqft |
Source: | ||
| 10/31/2022 | Price change | $339,500-9.5%$154/sqft |
Source: | ||
| 10/17/2022 | Listed for sale | $375,000+126.6%$170/sqft |
Source: | ||
Public tax history
| Year | Property taxes | Tax assessment |
|---|---|---|
| 2024 | -- | $206,600 |
| 2023 | -- | $206,600 |
| 2022 | -- | $206,600 +12.9% |
Find assessor info on the county website
Neighborhood: 05156
Nearby schools
GreatSchools rating
- 4/10Union SchoolGrades: 3-5Distance: 0.7 mi
- 2/10Riverside SchoolGrades: 6-8Distance: 1.4 mi
- 2/10Springfield High SchoolGrades: 9-12Distance: 0.5 mi
Schools provided by the listing agent
- Elementary: Elm Hill School
- Middle: Riverside Middle School
- High: Springfield High School
- District: Springfield School District
Source: PrimeMLS. This data may not be complete. We recommend contacting the local school district to confirm school assignments for this home.

Get pre-qualified for a loan
At Zillow Home Loans, we can pre-qualify you in as little as 5 minutes with no impact to your credit score.An equal housing lender. NMLS #10287.
