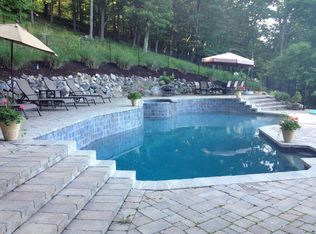Welcome Home! Imagine finding a new construction home, designed and built by a reputable, local builder, and not having to wait 12+ months for it to be ready? Look no more - this beautiful home is move-in-ready and you still have time to choose your appliances and the stain for the beautiful hardwood floors. Over 2,600 sf of living space, with a 5 bedroom septic, the additional unfinished space can easily accommodate an additional bedroom, media room, exercise gym and so much more. Perfect for entertaining, the open concept floor plan brings everyone together on the main level featuring a white kitchen with quartz counters, center island, pendant lights, dining area with sliders to the paver patio in the private, tiered back yard, opens to the family room with propane fireplace and dining room. There's a private office on the main level, half bath, laundry and mudroom entrance from the attached two-car garage. The upper level is where the bedrooms are found: primary bedroom with walk-in-closet, private full bath with extra large shower, tub and double sink vanity, three additional spacious bedrooms and full hall bath. The unfinished space above the garage is perfect for an additional bedroom, media room, additional office space and the unfinished lower level is perfect for in-home gym, rec room or additional storage. Enjoy watching the sunset from your Adirondack chairs on the front porch and starlit nights from the patio while enjoying a cocktail.
This property is off market, which means it's not currently listed for sale or rent on Zillow. This may be different from what's available on other websites or public sources.
