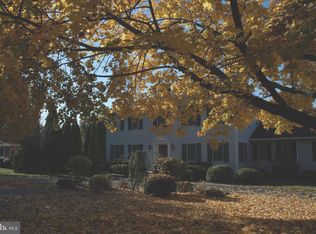Sold for $535,000
$535,000
26 Georgetown Rd, Bordentown, NJ 08505
3beds
2,594sqft
Single Family Residence
Built in 1987
0.64 Acres Lot
$506,600 Zestimate®
$206/sqft
$3,560 Estimated rent
Home value
$506,600
$481,000 - $532,000
$3,560/mo
Zestimate® history
Loading...
Owner options
Explore your selling options
What's special
Welcome to 26 Georgetown Rd. Not often do you find truly quality construction and a custom built home at an affordable price. This easy, one floor living home was custom built by a local builder and you will notice the attention to detail and care that was used in every corner of the house. Situated on an almost 0.70 acre lot, the house is expertly set back from the road. The front door leads into a formal entryway. To the right you have a formal living room that is truly grand, which spills into the dining room. From there, you have easy access to the breakfast room and a large kitchen. The kitchen gives access to a great room on the other side: built in storage, brick gas fireplace and overall cozy space with a large window peeking into the world outside. A large laundry room with a door to the back is right off the breakfast room, plus there is a small office, a powder room, stairs to the basement and a way to your oversized amazing 2 car garage. The other side of the home houses 3 large bedrooms with timeless hardwood floors, 2 full baths and plenty of closet space. This right here is just about 2,600 square feet of living space. Then you need to check out the basement. More living space options with access to the back yard under the deck, a gas firestove, awesome storage space and a workshop! Other items of note for your list: fabulous location close to major roads and conveniences, gas and central AC. Don’t miss this opportunity for easy, one floor living and schedule your visit today.
Zillow last checked: 8 hours ago
Listing updated: September 10, 2025 at 08:58am
Listed by:
Olga St.Pierre 267-242-2712,
Keller Williams Real Estate-Langhorne
Bought with:
NON MEMBER, 0225194075
Non Subscribing Office
Source: Bright MLS,MLS#: NJBL2093288
Facts & features
Interior
Bedrooms & bathrooms
- Bedrooms: 3
- Bathrooms: 3
- Full bathrooms: 2
- 1/2 bathrooms: 1
- Main level bathrooms: 3
- Main level bedrooms: 3
Primary bedroom
- Level: Main
- Area: 270 Square Feet
- Dimensions: 18 x 15
Bedroom 2
- Level: Main
- Area: 176 Square Feet
- Dimensions: 16 x 11
Bedroom 3
- Level: Main
- Area: 143 Square Feet
- Dimensions: 13 x 11
Breakfast room
- Level: Main
- Area: 96 Square Feet
- Dimensions: 12 x 8
Dining room
- Level: Main
- Area: 195 Square Feet
- Dimensions: 15 x 13
Family room
- Level: Main
- Area: 330 Square Feet
- Dimensions: 22 x 15
Foyer
- Level: Main
- Area: 49 Square Feet
- Dimensions: 7 x 7
Kitchen
- Level: Main
- Area: 180 Square Feet
- Dimensions: 15 x 12
Living room
- Level: Main
- Area: 315 Square Feet
- Dimensions: 21 x 15
Heating
- Forced Air, Natural Gas
Cooling
- Central Air, Electric
Appliances
- Included: Oven/Range - Gas, Refrigerator, Gas Water Heater
- Laundry: Main Level
Features
- Flooring: Ceramic Tile, Hardwood, Vinyl
- Basement: Unfinished
- Number of fireplaces: 1
Interior area
- Total structure area: 2,594
- Total interior livable area: 2,594 sqft
- Finished area above ground: 2,594
- Finished area below ground: 0
Property
Parking
- Total spaces: 6
- Parking features: Oversized, Attached, Driveway
- Attached garage spaces: 2
- Uncovered spaces: 4
Accessibility
- Accessibility features: None
Features
- Levels: One
- Stories: 1
- Patio & porch: Patio
- Pool features: None
Lot
- Size: 0.64 Acres
- Dimensions: 140.00 x 200.00
Details
- Additional structures: Above Grade, Below Grade
- Parcel number: 040012900002 10
- Zoning: R-10
- Zoning description: Medium Density Single Family Residential District
- Special conditions: Standard
Construction
Type & style
- Home type: SingleFamily
- Architectural style: Ranch/Rambler
- Property subtype: Single Family Residence
Materials
- Brick, Vinyl Siding
- Foundation: Block
- Roof: Asphalt
Condition
- New construction: No
- Year built: 1987
Utilities & green energy
- Sewer: Public Sewer
- Water: Public
Community & neighborhood
Location
- Region: Bordentown
- Subdivision: Georgetown Estates
- Municipality: BORDENTOWN TWP
Other
Other facts
- Listing agreement: Exclusive Right To Sell
- Listing terms: Cash,FHA,VA Loan,Conventional
- Ownership: Fee Simple
Price history
| Date | Event | Price |
|---|---|---|
| 9/10/2025 | Sold | $535,000+10.3%$206/sqft |
Source: | ||
| 8/20/2025 | Pending sale | $485,000$187/sqft |
Source: | ||
| 8/13/2025 | Contingent | $485,000$187/sqft |
Source: | ||
| 8/3/2025 | Listed for sale | $485,000$187/sqft |
Source: | ||
Public tax history
| Year | Property taxes | Tax assessment |
|---|---|---|
| 2025 | $12,029 +9.8% | $332,500 |
| 2024 | $10,952 | $332,500 |
| 2023 | -- | $332,500 |
Find assessor info on the county website
Neighborhood: 08505
Nearby schools
GreatSchools rating
- 5/10Mac Farland Intermediate SchoolGrades: 3-5Distance: 1 mi
- 4/10Bordentown Regional Middle SchoolGrades: 6-8Distance: 0.7 mi
- 5/10Bordentown Reg High SchoolGrades: 9-12Distance: 1.7 mi
Schools provided by the listing agent
- District: Bordentown Regional School District
Source: Bright MLS. This data may not be complete. We recommend contacting the local school district to confirm school assignments for this home.
Get a cash offer in 3 minutes
Find out how much your home could sell for in as little as 3 minutes with a no-obligation cash offer.
Estimated market value
$506,600
