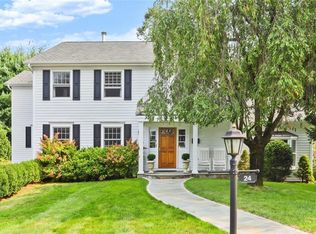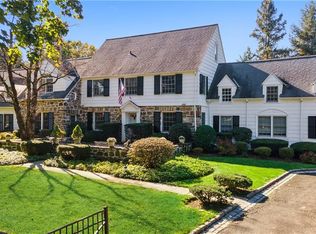Sold for $4,300,000 on 09/10/25
$4,300,000
26 GRISWOLD Road, Rye, NY 10580
5beds
6,545sqft
Single Family Residence, Residential
Built in 1927
0.31 Acres Lot
$4,381,100 Zestimate®
$657/sqft
$15,464 Estimated rent
Home value
$4,381,100
$3.94M - $4.86M
$15,464/mo
Zestimate® history
Loading...
Owner options
Explore your selling options
What's special
Welcome to this stunning tapestry brick Colonial, ideally situated on a quiet street within the prestigious Westchester Country Club grounds, just minutes to town, train, schools, and clubs. Meticulously expanded and renovated in 2009, this home offers a thoughtful blend of timeless architecture and modern luxury. The main level features great flow from room to room. A spacious chef’s kitchen featuring a large center island, high end appliances, custom cabinetry, office/pantry. adjacent to a large family room and breakfast room, an elegant dining room, a gracious living room featuring a woodburning fireplace, private office with custom built ins and beverage refrigerator, a powder room with radiant floor, and two coat closets The second floor offers four bedrooms, including a luxurious primary suite with two walk-in closets and a spa-like bath with double vanities and a steam shower and radiant flooring, plus a convenient second laundry. The third floor provides a sitting room, a fifth bedroom, a full bath, as well as ample storage. The walkout lower level is designed for today’s lifestyle with a recreation/fitness room featuring arched doors and windows leading to a bluestone terrace, a spacious mudroom with custom cabinetry, a second powder room, a large laundry room, and a meticulously customized media room, access to a two+ car garage with an EV charging outlet and additional driveway parking. A rare opportunity to own a sophisticated and spacious home in a coveted location.
Zillow last checked: 8 hours ago
Listing updated: September 10, 2025 at 11:07am
Listed by:
Christina Murphy,
Julia B Fee Sothebys Int. Rlty 914-967-4600
Bought with:
Elizabeth Ross, 40RO0975177
Compass Greater NY, LLC
Source: OneKey® MLS,MLS#: 854414
Facts & features
Interior
Bedrooms & bathrooms
- Bedrooms: 5
- Bathrooms: 6
- Full bathrooms: 4
- 1/2 bathrooms: 2
Other
- Description: Entry Hall, Living Room/Wood burning fireplace, Office/Custom Built ins, Large Family Room, White Chef's Kitchen with large center island, Office/Pantry, Breakfast room/Custom Built ins, Dining Room, Powder room, Coat Closet
- Level: First
Other
- Description: Spacious Primary Suite featuring two walk in closets/ensuite bath with double sinks and a steam shower/linen closet, BR/ensuite bath, BR, Bath, BR, linen closet, Second Laundry
- Level: Second
Other
- Description: Office/Sitting Room, Bedroom, Full bath, Closets, Storage areas
- Level: Third
Other
- Description: Recreation/Fitness Room featuring arched windows and doors to bluestone terrace, Mudroom with custom cabinetry, second powder room, large laundry room, Custom Media Room, Mechanical room, Two+ Car Garage with electric charger outlet.
- Level: Lower
Heating
- Forced Air
Cooling
- Central Air
Appliances
- Included: Dishwasher, Disposal, Dryer, Exhaust Fan, Gas Range, Microwave, Refrigerator, Washer, Gas Water Heater, Wine Refrigerator
- Laundry: In Hall, Laundry Room, Multiple Locations
Features
- Built-in Features, Ceiling Fan(s), Chefs Kitchen, Double Vanity, Eat-in Kitchen, Formal Dining, Granite Counters, High Speed Internet, His and Hers Closets, Kitchen Island, Marble Counters, Primary Bathroom, Open Kitchen, Pantry, Smart Thermostat, Stone Counters, Wired for Sound
- Basement: Finished,Walk-Out Access
- Attic: Partial
- Number of fireplaces: 1
- Fireplace features: Wood Burning
Interior area
- Total structure area: 6,545
- Total interior livable area: 6,545 sqft
Property
Parking
- Total spaces: 7
- Parking features: Driveway, Electric Vehicle Charging Station(s), Garage, Garage Door Opener, Heated Garage
- Garage spaces: 2
- Has uncovered spaces: Yes
Features
- Levels: Three Or More
- Patio & porch: Terrace
Lot
- Size: 0.31 Acres
Details
- Parcel number: 2801000544000000000023
- Special conditions: None
Construction
Type & style
- Home type: SingleFamily
- Architectural style: Colonial
- Property subtype: Single Family Residence, Residential
Materials
- Brick
Condition
- Year built: 1927
- Major remodel year: 2009
Utilities & green energy
- Sewer: Public Sewer
- Water: Public
- Utilities for property: Cable Connected, Electricity Connected, Natural Gas Connected, Phone Connected, Sewer Connected, Trash Collection Public, Underground Utilities, Water Connected
Community & neighborhood
Location
- Region: Rye
Other
Other facts
- Listing agreement: Exclusive Right To Sell
Price history
| Date | Event | Price |
|---|---|---|
| 9/10/2025 | Sold | $4,300,000+16.4%$657/sqft |
Source: | ||
| 5/8/2025 | Pending sale | $3,695,000$565/sqft |
Source: | ||
| 5/6/2025 | Listing removed | $3,695,000$565/sqft |
Source: | ||
| 5/1/2025 | Listed for sale | $3,695,000$565/sqft |
Source: | ||
Public tax history
| Year | Property taxes | Tax assessment |
|---|---|---|
| 2024 | -- | $29,400 |
| 2023 | -- | $29,400 |
| 2022 | -- | $29,400 |
Find assessor info on the county website
Neighborhood: 10580
Nearby schools
GreatSchools rating
- 9/10Harrison Avenue Elementary SchoolGrades: K-5Distance: 2 mi
- 7/10Louis M Klein Middle SchoolGrades: 6-8Distance: 2 mi
- 8/10Harrison High SchoolGrades: 9-12Distance: 2.6 mi
Schools provided by the listing agent
- Elementary: Harrison Avenue Elementary School
- Middle: Louis M Klein Middle School
- High: Harrison High School
Source: OneKey® MLS. This data may not be complete. We recommend contacting the local school district to confirm school assignments for this home.
Get a cash offer in 3 minutes
Find out how much your home could sell for in as little as 3 minutes with a no-obligation cash offer.
Estimated market value
$4,381,100
Get a cash offer in 3 minutes
Find out how much your home could sell for in as little as 3 minutes with a no-obligation cash offer.
Estimated market value
$4,381,100

