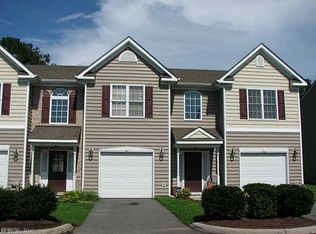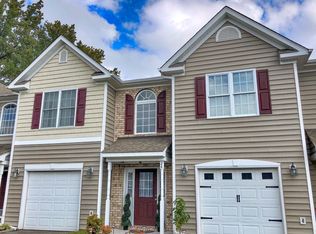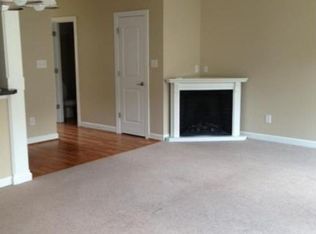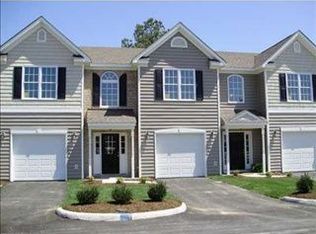Sold
$300,000
26 Grouper Loop, Hampton, VA 23666
3beds
1,500sqft
Townhouse
Built in 2009
1,742.4 Square Feet Lot
$306,000 Zestimate®
$200/sqft
$2,099 Estimated rent
Home value
$306,000
$266,000 - $352,000
$2,099/mo
Zestimate® history
Loading...
Owner options
Explore your selling options
What's special
Act quickly to secure this one! The first floor offers an open floor plan, with a generously sized kitchen and pantry, as well as nice touches like crown molding and an ornate column. An electric fireplace, nestled in the corner, adds ambiance to the living area. There is an abundance of closet space throughout and upstairs laundry to add convenience to your everyday life. It's a rare gem, offering a garage with interior access. Enjoy the short commute to base and proximity to the Coliseum, as well as all that the area has to offer.
Zillow last checked: 8 hours ago
Listing updated: August 21, 2025 at 07:29am
Listed by:
Jennifer Saballos,
1st Class RE Coastal Breeze 757-872-2122
Bought with:
Alison Keech
LPT Realty LLC
Source: REIN Inc.,MLS#: 10593502
Facts & features
Interior
Bedrooms & bathrooms
- Bedrooms: 3
- Bathrooms: 3
- Full bathrooms: 2
- 1/2 bathrooms: 1
Heating
- Electric, Heat Pump
Cooling
- Central Air, Heat Pump W/A
Appliances
- Included: Dishwasher, Disposal, Dryer, Microwave, Electric Range, Refrigerator, Washer, Electric Water Heater
- Laundry: Dryer Hookup, Washer Hookup
Features
- Walk-In Closet(s), Ceiling Fan(s), Pantry
- Flooring: Carpet, Laminate/LVP
- Has basement: No
- Number of fireplaces: 1
- Fireplace features: Electric
Interior area
- Total interior livable area: 1,500 sqft
Property
Parking
- Total spaces: 1
- Parking features: Garage Att 1 Car, 1 Space, Off Street
- Attached garage spaces: 1
Features
- Stories: 2
- Pool features: None
- Has spa: Yes
- Spa features: Bath
- Fencing: Full,Wood,Fenced
- Waterfront features: Not Waterfront
Lot
- Size: 1,742 sqft
Details
- Parcel number: 13002321
Construction
Type & style
- Home type: Townhouse
- Property subtype: Townhouse
- Attached to another structure: Yes
Materials
- Vinyl Siding
- Foundation: Slab
- Roof: Asphalt Shingle
Condition
- New construction: No
- Year built: 2009
Utilities & green energy
- Sewer: City/County
- Water: City/County
- Utilities for property: Cable Hookup
Community & neighborhood
Location
- Region: Hampton
- Subdivision: All Others Area 105
HOA & financial
HOA
- Has HOA: Yes
- HOA fee: $72 monthly
- Amenities included: Landscaping, Trash
Price history
Price history is unavailable.
Public tax history
| Year | Property taxes | Tax assessment |
|---|---|---|
| 2024 | $2,928 +5.9% | $245,400 +8.9% |
| 2023 | $2,766 +12.9% | $225,400 +19.3% |
| 2022 | $2,450 +4.6% | $189,000 +4.8% |
Find assessor info on the county website
Neighborhood: Magruder Area
Nearby schools
GreatSchools rating
- 6/10Luther W. Machen Elementary SchoolGrades: PK-5Distance: 0.1 mi
- 6/10Cesar Tarrant Middle SchoolGrades: 6-8Distance: 2.5 mi
- 6/10Bethel High SchoolGrades: 9-12Distance: 2.6 mi
Schools provided by the listing agent
- Elementary: Luther W. Machen Elementary
- Middle: Thomas Eaton Middle
- High: Bethel
Source: REIN Inc.. This data may not be complete. We recommend contacting the local school district to confirm school assignments for this home.

Get pre-qualified for a loan
At Zillow Home Loans, we can pre-qualify you in as little as 5 minutes with no impact to your credit score.An equal housing lender. NMLS #10287.



