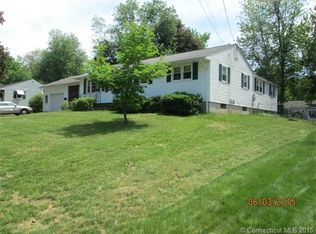Sold for $340,000
$340,000
26 Grove Road, Enfield, CT 06082
3beds
1,538sqft
Single Family Residence
Built in 1962
0.29 Acres Lot
$347,000 Zestimate®
$221/sqft
$2,731 Estimated rent
Home value
$347,000
$319,000 - $378,000
$2,731/mo
Zestimate® history
Loading...
Owner options
Explore your selling options
What's special
Welcome to this 3 bedroom, 2 full bathroom ranch where you will feel right at home upon entering.. The beautiful family room offers cathedral ceilings, a slider leading directly to the backyard and a skylight that allows natural light to shine through. The fully applianced kitchen provides generous cabinet space and leads right into your dining area, where you'll find a slider to the large deck-perfect for entertaining! Hardwood floors carry throughout the main level, including all 3 bedrooms while both remodeled full bathrooms feature tile flooring. The spacious living room greets you with a pellet stove insert for those cozy nights. The lower level is partially finished, offering a large recreation room ideal for gatherings, office, or a playroom. A second full bath, laundry area, cedar closet, and additional storage complete the lower level. You'll enjoy the spacious fenced in, level yard.. just perfect for entertaining as well as the 2 car garage. While offering plenty of space, this home is truly the perfect place to call YOURS!!! Highest and best deadline due at 8:00PM on Friday 09/12 Property being sold in AS IS condition..**Highest and best deadline due at 8:00PM on Friday 09/12**
Zillow last checked: 8 hours ago
Listing updated: October 14, 2025 at 07:02pm
Listed by:
Michelle H. Travali 860-324-7141,
Century 21 AllPoints Realty 860-745-2121,
Steve Travali 860-930-6960,
Century 21 AllPoints Realty
Bought with:
Rod Motta, RES.0810609
Berkshire Hathaway NE Prop.
Source: Smart MLS,MLS#: 24124713
Facts & features
Interior
Bedrooms & bathrooms
- Bedrooms: 3
- Bathrooms: 2
- Full bathrooms: 2
Primary bedroom
- Features: Hardwood Floor
- Level: Main
Bedroom
- Features: Hardwood Floor
- Level: Main
Bedroom
- Features: Hardwood Floor
- Level: Main
Bathroom
- Features: Remodeled, Hardwood Floor
- Level: Main
Bathroom
- Features: Tile Floor
- Level: Lower
Dining room
- Features: Sliders, Hardwood Floor
- Level: Main
Family room
- Features: Skylight, Cathedral Ceiling(s), Sliders, Hardwood Floor
- Level: Main
Kitchen
- Features: Hardwood Floor
- Level: Main
Living room
- Features: Fireplace, Pellet Stove
- Level: Main
Rec play room
- Features: Wall/Wall Carpet
- Level: Lower
Heating
- Hot Water, Oil
Cooling
- Window Unit(s)
Appliances
- Included: Oven/Range, Refrigerator, Dishwasher, Washer, Dryer, Water Heater
- Laundry: Lower Level
Features
- Doors: Storm Door(s)
- Basement: Full,Partially Finished
- Attic: Access Via Hatch
- Number of fireplaces: 1
Interior area
- Total structure area: 1,538
- Total interior livable area: 1,538 sqft
- Finished area above ground: 1,218
- Finished area below ground: 320
Property
Parking
- Total spaces: 2
- Parking features: Attached, Garage Door Opener
- Attached garage spaces: 2
Features
- Patio & porch: Deck
- Exterior features: Rain Gutters
Lot
- Size: 0.29 Acres
- Features: Level
Details
- Additional structures: Shed(s)
- Parcel number: 535925
- Zoning: R33
Construction
Type & style
- Home type: SingleFamily
- Architectural style: Ranch
- Property subtype: Single Family Residence
Materials
- Vinyl Siding
- Foundation: Concrete Perimeter
- Roof: Asphalt
Condition
- New construction: No
- Year built: 1962
Utilities & green energy
- Sewer: Public Sewer
- Water: Public
Green energy
- Energy efficient items: Doors
Community & neighborhood
Location
- Region: Enfield
Price history
| Date | Event | Price |
|---|---|---|
| 10/7/2025 | Sold | $340,000+6.3%$221/sqft |
Source: | ||
| 10/7/2025 | Pending sale | $319,900$208/sqft |
Source: | ||
| 9/8/2025 | Listed for sale | $319,900+52.3%$208/sqft |
Source: | ||
| 8/12/2019 | Sold | $210,000$137/sqft |
Source: | ||
| 4/26/2019 | Sold | $210,000-2.3%$137/sqft |
Source: Public Record Report a problem | ||
Public tax history
| Year | Property taxes | Tax assessment |
|---|---|---|
| 2025 | $5,367 +2.5% | $154,900 |
| 2024 | $5,237 +1.6% | $154,900 |
| 2023 | $5,152 +8.7% | $154,900 |
Find assessor info on the county website
Neighborhood: Sherwood Manor
Nearby schools
GreatSchools rating
- 6/10Prudence Crandall SchoolGrades: 3-5Distance: 0.4 mi
- 5/10John F. Kennedy Middle SchoolGrades: 6-8Distance: 3.7 mi
- 5/10Enfield High SchoolGrades: 9-12Distance: 2.7 mi
Schools provided by the listing agent
- High: Enfield
Source: Smart MLS. This data may not be complete. We recommend contacting the local school district to confirm school assignments for this home.
Get pre-qualified for a loan
At Zillow Home Loans, we can pre-qualify you in as little as 5 minutes with no impact to your credit score.An equal housing lender. NMLS #10287.
Sell for more on Zillow
Get a Zillow Showcase℠ listing at no additional cost and you could sell for .
$347,000
2% more+$6,940
With Zillow Showcase(estimated)$353,940
