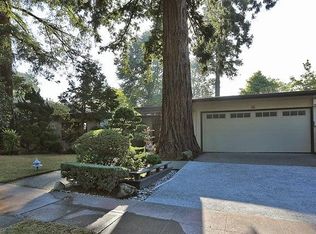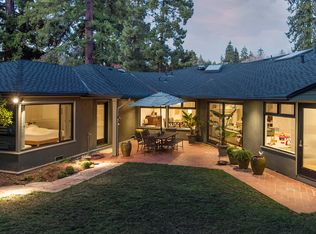Sold for $3,030,000 on 06/03/24
$3,030,000
26 Hampton Rd, Piedmont, CA 94611
3beds
2,791sqft
Single Family Residence
Built in 1949
7,840.8 Square Feet Lot
$2,812,800 Zestimate®
$1,086/sqft
$7,072 Estimated rent
Home value
$2,812,800
$2.53M - $3.12M
$7,072/mo
Zestimate® history
Loading...
Owner options
Explore your selling options
What's special
Situated across the street from Crocker Park, this peaceful, Traditional, one-story retreat offers a unique lifestyle opportunity in the heart of Piedmont. Finding a picture-perfect home combined with an ideal location is rare, but this near-level three-bed, three-bath home is a remarkable exception. You are immediately welcomed by the impressive handcrafted front door made of quarter sawn oak and forged iron. Step inside to discover a beautifully renovated, easy living space, featuring French oak hardwood floors throughout, formal living room & dining room that flow seamlessly to the front and back patios through custom terraced doors, a gorgeous chef's kitchen with hand finished wood cabinets, honed granite countertops, large center island, all Viking appliances and a wet bar that connects to a relaxing, sun-filled family room. Up a few steps, you'll find three spacious bedrooms and two full baths, including a stunning owner's suite complete with a custom designed walk-in closet, sunny plus room, perfect for a home office and a spa-inspired primary bath showcasing a cast iron soaking tub and high-end tile finishes. Attached 2-car garage with substantial storage and ideal proximity to K-12 schools, parks and Mulberry's Market makes this a home not to miss.
Zillow last checked: 8 hours ago
Listing updated: June 05, 2024 at 01:23pm
Listed by:
Scott Hill 510-435-6667,
Corcoran Icon Properties
Bought with:
David Gluck, DRE #01468016
Red Oak Realty
Source: bridgeMLS/CCAR/Bay East AOR,MLS#: 41058473
Facts & features
Interior
Bedrooms & bathrooms
- Bedrooms: 3
- Bathrooms: 3
- Full bathrooms: 3
Kitchen
- Features: Dishwasher, Eat In Kitchen, Garbage Disposal
Heating
- Forced Air, Natural Gas, Central
Cooling
- Ceiling Fan(s), No Air Conditioning
Appliances
- Included: Dishwasher, Dryer, Washer, Water Filter System
- Laundry: 220 Volt Outlet, Dryer, Gas Dryer Hookup, Washer
Features
- Storage
- Flooring: Concrete, Hardwood Flrs Throughout, Tile
- Windows: Screens, Window Coverings
- Basement: Crawl Space
- Number of fireplaces: 1
- Fireplace features: Brick, Gas Starter, Living Room, Raised Hearth, Stone, Other
Interior area
- Total structure area: 2,791
- Total interior livable area: 2,791 sqft
Property
Parking
- Total spaces: 2
- Parking features: Garage Faces Front, Garage Door Opener
- Attached garage spaces: 2
Features
- Levels: One Story
- Stories: 1
- Exterior features: Garden, Front Yard, Sprinklers Automatic, Sprinklers Front, Sprinklers Side, Terraced Up, Landscape Front
- Pool features: None
- Has view: Yes
Lot
- Size: 7,840 sqft
- Features: Front Yard
Details
- Parcel number: 5147832
- Special conditions: Successor Trustee Sale
Construction
Type & style
- Home type: SingleFamily
- Architectural style: Traditional
- Property subtype: Single Family Residence
Materials
- Composition Shingles, Stucco
- Foundation: Slab
- Roof: Shingle
Condition
- Existing
- New construction: No
- Year built: 1949
Details
- Builder name: Irwin Johnson
Utilities & green energy
- Electric: No Solar
- Sewer: Public Sewer
- Water: Public
- Utilities for property: Water/Sewer Meter on Site, Irrigation Connected, Individual Gas Meter
Community & neighborhood
Security
- Security features: Security Alarm - Leased, Carbon Monoxide Detector(s)
Location
- Region: Piedmont
Other
Other facts
- Listing terms: Cash,Conventional
Price history
| Date | Event | Price |
|---|---|---|
| 6/3/2024 | Sold | $3,030,000-8.2%$1,086/sqft |
Source: | ||
| 5/14/2024 | Pending sale | $3,300,000$1,182/sqft |
Source: | ||
| 5/3/2024 | Listed for sale | $3,300,000+34.8%$1,182/sqft |
Source: | ||
| 6/17/2014 | Sold | $2,448,000+2.2%$877/sqft |
Source: | ||
| 4/29/2014 | Price change | $2,395,000-7.7%$858/sqft |
Source: The GRUBB Co., Inc. #40650267 Report a problem | ||
Public tax history
| Year | Property taxes | Tax assessment |
|---|---|---|
| 2025 | -- | $1,872,328 +582.5% |
| 2024 | $8,829 +1.9% | $274,333 +2% |
| 2023 | $8,667 +2.7% | $268,955 +2% |
Find assessor info on the county website
Neighborhood: 94611
Nearby schools
GreatSchools rating
- 8/10Havens Elementary SchoolGrades: K-5Distance: 0.7 mi
- 8/10Piedmont Middle SchoolGrades: 6-8Distance: 0.6 mi
- 9/10Piedmont High SchoolGrades: 9-12Distance: 0.6 mi
Get a cash offer in 3 minutes
Find out how much your home could sell for in as little as 3 minutes with a no-obligation cash offer.
Estimated market value
$2,812,800
Get a cash offer in 3 minutes
Find out how much your home could sell for in as little as 3 minutes with a no-obligation cash offer.
Estimated market value
$2,812,800

