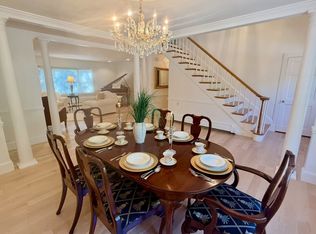Curb Appeal! Renovated Multi-Level home w/3,076 sq. ft. of living space in beautiful Morningside location. As you enter the foyer into the living room there is an impressive floor to ceiling brick fireplace and a huge picture window letting in loads of sunlight. The living room opens to a large dining room that could easily seat 12 guests! Sunny kitchen features energy efficient stainless steel appliances, a peninsula that seats 4 comfortably, and quartz counter tops. Beautiful views from kitchen sliding doors to a large deck that overlooks a huge lot w/mature trees and seasonal city views. Third floor features master bedroom w/bath, 2 good size bedrooms and a full tile bath. Large lower level mudroom/office, double closet with a separate entrance and access to a one car garage. Basement features a large fireplace family room or game room w/double closet and an additional bedroom/office. On demand endless hot water system, and a huge manicured lot with sprinkler system.
This property is off market, which means it's not currently listed for sale or rent on Zillow. This may be different from what's available on other websites or public sources.
