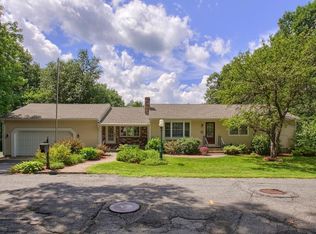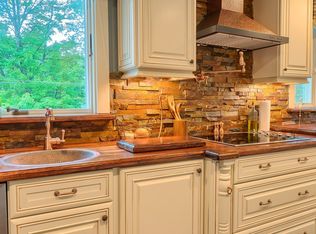Original owner for 65+ years - wonderful opportunity to own a classic Cape home in South Leominster on a tranquil side street with great commuter access! Custom built, many unique features on an oversized lot that has lots of privacy.Open concept that has kitchen, living room and dining room - arched brick focal point contains wood stove. Beautiful spacious family room in the rear is flooded with light and has slider access to wrap around wood deck - perfect for entertaining. 2 bedrooms and full bath on first floor for convenience. Another bedroom on 2nd floor plus extra bonus room could be completely finished to add a bedroom or playroom. Newer roof,replacement windows,plenty of off-street parking and fenced yard in back. So close to all area amenities and major routes. Bring you skills and your imagination to make this a place to call home. A great Leominster value and easy to show!
This property is off market, which means it's not currently listed for sale or rent on Zillow. This may be different from what's available on other websites or public sources.

