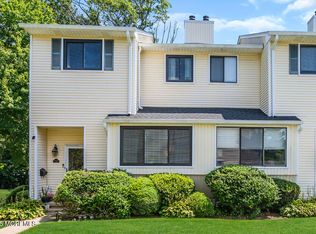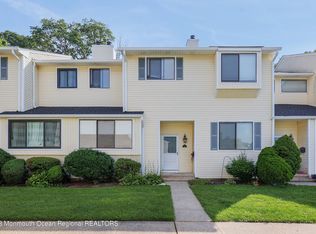Sold for $955,000
$955,000
26 Herb Road, Middletown, NJ 07748
5beds
2,728sqft
Single Family Residence
Built in 1970
0.5 Acres Lot
$-- Zestimate®
$350/sqft
$5,075 Estimated rent
Home value
Not available
Estimated sales range
Not available
$5,075/mo
Zestimate® history
Loading...
Owner options
Explore your selling options
What's special
Renovated to perfection, this beautiful 5-bedroom, 2.5-bath home is designed for comfortable family living. Step inside to an open, easy-flow floor plan centered around a vaulted kitchen that's perfect for busy mornings and family gatherings alike. The spacious living and dining areas invite everyone to come together, while five generous bedrooms offer plenty of room to grow.
Outside, enjoy a fenced-in backyard oasis with an in-ground heated salt water pool—an ideal spot for kids to play and summer barbecues with friends. This fantastic neighborhood puts you close to transportation, great restaurants, and shopping. This move-in-ready home checks every box for relaxed, modern family living.
Zillow last checked: 8 hours ago
Listing updated: September 13, 2025 at 07:27am
Listed by:
Maureen Yetman yetmanmaureen@gmail.com,
C21 Thomson & Co.
Bought with:
David Simonetti, 1862325
Elite Realtors Of New Jersey
Source: MoreMLS,MLS#: 22520916
Facts & features
Interior
Bedrooms & bathrooms
- Bedrooms: 5
- Bathrooms: 3
- Full bathrooms: 2
- 1/2 bathrooms: 1
Bedroom
- Area: 172.5
- Dimensions: 15 x 11.5
Bedroom
- Area: 115
- Dimensions: 11.5 x 10
Bedroom
- Area: 109.25
- Dimensions: 11.5 x 9.5
Bedroom
- Description: Play room
- Area: 161
- Dimensions: 14 x 11.5
Other
- Area: 207
- Dimensions: 18 x 11.5
Dining room
- Area: 143
- Dimensions: 13 x 11
Garage
- Description: Garage section
- Area: 315
- Dimensions: 21 x 15
Garage
- Description: Work out section
- Area: 215.25
- Dimensions: 20.5 x 10.5
Kitchen
- Area: 368
- Dimensions: 23 x 16
Living room
- Area: 390
- Dimensions: 20 x 19.5
Heating
- Natural Gas
Cooling
- Central Air, 3+ Zoned AC
Features
- Conservatory, Dec Molding, Recessed Lighting
- Basement: Partially Finished
- Attic: Attic,Pull Down Stairs
Interior area
- Total structure area: 2,728
- Total interior livable area: 2,728 sqft
Property
Parking
- Total spaces: 2
- Parking features: Garage - Attached
- Attached garage spaces: 2
Features
- Levels: Split Level
- Stories: 1
- Exterior features: Lighting
- Has private pool: Yes
- Pool features: In Ground, Vinyl
Lot
- Size: 0.50 Acres
- Dimensions: 125 x 175
Details
- Parcel number: 3200596000000276
- Zoning description: Residential, Single Family
Construction
Type & style
- Home type: SingleFamily
- Architectural style: Custom
- Property subtype: Single Family Residence
Condition
- New construction: No
- Year built: 1970
Utilities & green energy
- Sewer: Public Sewer
Community & neighborhood
Location
- Region: Middletown
- Subdivision: None
Price history
| Date | Event | Price |
|---|---|---|
| 9/12/2025 | Sold | $955,000+9.1%$350/sqft |
Source: | ||
| 7/24/2025 | Pending sale | $875,000$321/sqft |
Source: | ||
| 7/15/2025 | Listed for sale | $875,000+86.2%$321/sqft |
Source: | ||
| 6/13/2014 | Sold | $470,000-4.1%$172/sqft |
Source: | ||
| 2/15/2014 | Listed for sale | $489,900+48.9%$180/sqft |
Source: Gloria Nilson and Co. Real Estate #21405388 Report a problem | ||
Public tax history
| Year | Property taxes | Tax assessment |
|---|---|---|
| 2025 | $14,881 +17.3% | $904,600 +17.3% |
| 2024 | $12,690 +5.6% | $771,400 +11.5% |
| 2023 | $12,020 +2.7% | $691,600 +11.3% |
Find assessor info on the county website
Neighborhood: Harmony
Nearby schools
GreatSchools rating
- 5/10Harmony Elementary SchoolGrades: PK-5Distance: 0.6 mi
- 4/10Thorne Middle SchoolGrades: 6-8Distance: 0.8 mi
- 5/10Middletown - North High SchoolGrades: 9-12Distance: 2 mi
Schools provided by the listing agent
- Elementary: Harmony
- Middle: Thorne
- High: Middle North
Source: MoreMLS. This data may not be complete. We recommend contacting the local school district to confirm school assignments for this home.
Get pre-qualified for a loan
At Zillow Home Loans, we can pre-qualify you in as little as 5 minutes with no impact to your credit score.An equal housing lender. NMLS #10287.

