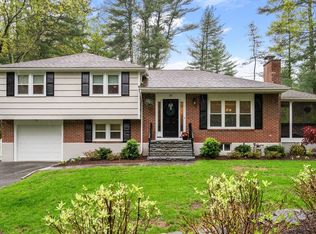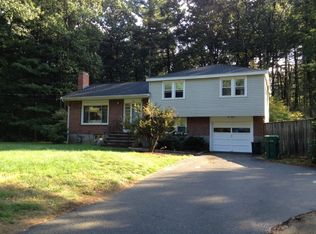Sold for $885,000
$885,000
26 Hickory Rd, Sudbury, MA 01776
3beds
1,800sqft
Single Family Residence
Built in 1960
0.69 Acres Lot
$952,500 Zestimate®
$492/sqft
$4,070 Estimated rent
Home value
$952,500
$876,000 - $1.04M
$4,070/mo
Zestimate® history
Loading...
Owner options
Explore your selling options
What's special
Discover the charm & comfort of this beautifully maintained home in a peaceful Sudbury neighborhood! Lovingly cared for, this residence features an expanded living room filled with natural light, creating a bright and airy space. The modern kitchen, equipped with stainless steel appliances & a breakfast bar, flows effortlessly into the dining room, making it perfect for entertaining. A few steps lead to 3 inviting bedrooms, including a primary suite with an attached half bath. The freshly painted lower-level playroom or office with new carpeting & an ensuite 1/2 bath offers versatile living space. Nicely sized laundry room with utility sink and access to exterior.With plenty of storage and built-in workbenches in the lowest level, this home has it all. Spend your summer evenings on the screened porch or the large deck overlooking a flat rear yard with a playset. Enjoy the tranquility of this tucked-away neighborhood, while still being close to all that Sudbury has to offer.
Zillow last checked: 8 hours ago
Listing updated: July 25, 2024 at 09:10am
Listed by:
Kristen Rice 617-710-5927,
William Raveis R.E. & Home Services 978-443-0334
Bought with:
Michelle Larnard
Michelle Larnard Real Estate Group LLC
Source: MLS PIN,MLS#: 73243941
Facts & features
Interior
Bedrooms & bathrooms
- Bedrooms: 3
- Bathrooms: 3
- Full bathrooms: 1
- 1/2 bathrooms: 2
Primary bedroom
- Features: Bathroom - Half, Closet, Flooring - Hardwood
- Level: Third
- Area: 168
- Dimensions: 14 x 12
Bedroom 2
- Features: Closet, Flooring - Hardwood
- Level: Third
- Area: 154
- Dimensions: 11 x 14
Bedroom 3
- Features: Closet, Flooring - Hardwood
- Level: Third
- Area: 130
- Dimensions: 13 x 10
Primary bathroom
- Features: Yes
Bathroom 1
- Features: Bathroom - Tiled With Tub & Shower
- Level: Third
Bathroom 2
- Features: Bathroom - Half
- Level: Third
Bathroom 3
- Features: Bathroom - Half
- Level: First
Dining room
- Features: Ceiling Fan(s), Flooring - Hardwood, Window(s) - Picture, French Doors, Exterior Access
- Level: Second
- Area: 120
- Dimensions: 10 x 12
Kitchen
- Features: Flooring - Stone/Ceramic Tile, Countertops - Stone/Granite/Solid, Countertops - Upgraded, Breakfast Bar / Nook, Stainless Steel Appliances
- Level: Second
- Area: 143
- Dimensions: 13 x 11
Living room
- Features: Skylight, Flooring - Hardwood, Window(s) - Bay/Bow/Box
- Level: Second
- Area: 525
- Dimensions: 21 x 25
Heating
- Forced Air, Natural Gas
Cooling
- Central Air
Appliances
- Included: Gas Water Heater, Range, Dishwasher, Microwave, Refrigerator, Washer, Water Treatment, Plumbed For Ice Maker
- Laundry: Flooring - Stone/Ceramic Tile, Electric Dryer Hookup, Exterior Access, Washer Hookup, Sink, First Floor
Features
- Play Room
- Flooring: Wood, Tile, Carpet, Flooring - Wall to Wall Carpet
- Basement: Partial,Partially Finished,Walk-Out Access,Garage Access
- Number of fireplaces: 1
- Fireplace features: Living Room
Interior area
- Total structure area: 1,800
- Total interior livable area: 1,800 sqft
Property
Parking
- Total spaces: 5
- Parking features: Attached, Under, Garage Door Opener, Paved Drive, Off Street, Paved
- Attached garage spaces: 1
- Uncovered spaces: 4
Features
- Levels: Multi/Split
- Patio & porch: Porch, Deck
- Exterior features: Porch, Deck
Lot
- Size: 0.69 Acres
- Features: Easements
Details
- Parcel number: K0500172.,783950
- Zoning: RESA
Construction
Type & style
- Home type: SingleFamily
- Property subtype: Single Family Residence
Materials
- Frame
- Foundation: Concrete Perimeter
- Roof: Shingle
Condition
- Year built: 1960
Utilities & green energy
- Electric: Generator, 200+ Amp Service
- Sewer: Private Sewer
- Water: Public
- Utilities for property: for Gas Range, for Electric Dryer, Washer Hookup, Icemaker Connection
Community & neighborhood
Community
- Community features: Shopping, Pool, Tennis Court(s), Park, Walk/Jog Trails, Bike Path, Conservation Area, House of Worship, Public School
Location
- Region: Sudbury
Price history
| Date | Event | Price |
|---|---|---|
| 7/25/2024 | Sold | $885,000+4.2%$492/sqft |
Source: MLS PIN #73243941 Report a problem | ||
| 6/3/2024 | Pending sale | $849,000$472/sqft |
Source: | ||
| 6/3/2024 | Contingent | $849,000$472/sqft |
Source: MLS PIN #73243941 Report a problem | ||
| 5/29/2024 | Listed for sale | $849,000$472/sqft |
Source: MLS PIN #73243941 Report a problem | ||
Public tax history
| Year | Property taxes | Tax assessment |
|---|---|---|
| 2025 | $11,014 +3.5% | $752,300 +3.2% |
| 2024 | $10,646 +0.5% | $728,700 +8.5% |
| 2023 | $10,593 +6.8% | $671,700 +22.2% |
Find assessor info on the county website
Neighborhood: 01776
Nearby schools
GreatSchools rating
- 8/10Israel Loring SchoolGrades: K-5Distance: 2.2 mi
- 8/10Ephraim Curtis Middle SchoolGrades: 6-8Distance: 1.2 mi
- 10/10Lincoln-Sudbury Regional High SchoolGrades: 9-12Distance: 3.1 mi
Schools provided by the listing agent
- Elementary: Loring
- Middle: Curtis
- High: Lincoln Sudbury
Source: MLS PIN. This data may not be complete. We recommend contacting the local school district to confirm school assignments for this home.
Get a cash offer in 3 minutes
Find out how much your home could sell for in as little as 3 minutes with a no-obligation cash offer.
Estimated market value$952,500
Get a cash offer in 3 minutes
Find out how much your home could sell for in as little as 3 minutes with a no-obligation cash offer.
Estimated market value
$952,500

