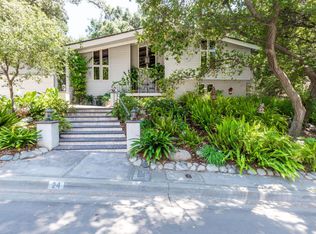Look no further! The home you've been searching for can finally be yours! Perfectly nestled in Monrovia's exclusive and highly desirable Hidden Valley neighborhood, the stunning curb appeal starts the moment you ascend onto the beautiful tree-lined street, making your way to the gorgeous facade only to be greeted by the mature landscaping and grand oak tree perfectly placed in the front yard. This beautiful and recently renovated home boasts 3 very spacious bedrooms ALL with walk-in closets, 3 spacious bathrooms, dramatic high ceilings encased with detailed crown molding, designer light fixtures, custom hand painted accent walls, wood flooring, new carpet, fresh paint, and picturesque views of nature from every window! The home was thoughtfully designed with an open floor concept with the great room having a family room, breakfast nook, and kitchen all adjacent to each other, perfect for gathering and entertaining. The home also has an elegant and stately dining room with floor to ceiling mirrored glass walls and a large majestic formal living room. This home is truly a breath of fresh air and is a one-of-a-kind property done to the nines! You MUST SEE in person to appreciate all the beautiful finishes and details! The best part is it can ALL BE YOURS!
This property is off market, which means it's not currently listed for sale or rent on Zillow. This may be different from what's available on other websites or public sources.
