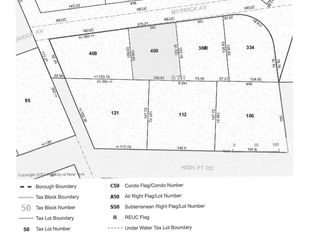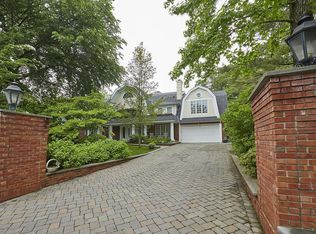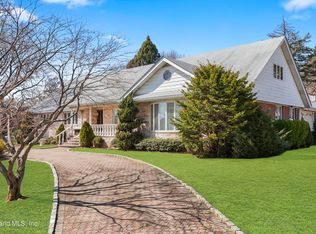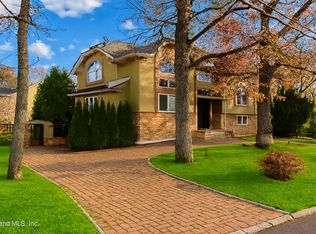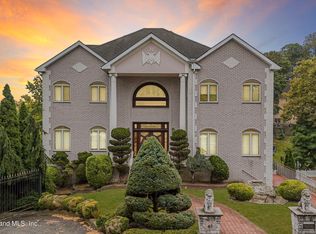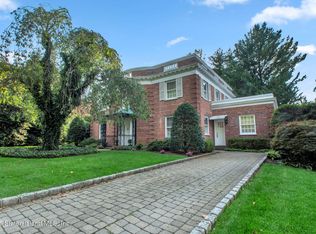SITUATED ON ONE OF THE MOST PRISTINE AND PRIVATE DEAD-END BLOCKS IN THE EXCLUSIVE TODT HILL NEIGHBORHOOD. THIS EXCEPTIONAL SIX BEDROOM COLOIAL OFFERS NEARLY 5,800 SQ FT OF REFINED LIVING SPACE ON AN EXPANSIVE 20,000 + SQ FT LOT. THIS RESIDENCE OFFERS LUXURY, PRIVACY, AND STREET PRESENCE.
STEP INTO AN ELEGANT CENTER HALL COLONIAL THAT OFFERS A FLOWING FLOOR PLAN THAT CAPTIVATES YOU FROM THE FOYER INTO THE DRAMATIC GREAT ROOM FEATURING SOARING CATHEDRAL CEILINGS, A CHEF'S DREAM EAT IN KITCHEN, WHICH IS TRULY THE HEART OF THE HOME. A SPACIOUS FIRST FLOOR GUEST SUITE INCLUDES A PRIVATE BATH AND ACCESS TO THE WELL-MAINTAINED BACKYARD, WHICH IS IDEAL FOR GUESTS. THE HOME FEATURES SIX SPACIOUS SIZED BEDROOMS AND SIX SPA- LIKE BATHROOMS, THOUGHTFULLY DESIGNED TO ACCOMODATE THE NEEDS OF A LARGE GROWING HOUSEHOLD. FULLY FINISHED BASEMENT WITH A KITCHEN, WET BAR, BONUS ROOM. THE BACKYARD OASIS, OFFERS AN ENTERTAINER'S DREAM, COMPLETE WITH A HEATED IN-GROUND POOL AND LUSH LANDSCAPING, THAT OFFERS BOTH BEAUTY AND PRIVACY. THIS IS TRULY A SPECIAL OPPORTUNITY TO OWN A STATELY RESIDENCE IN ONE OF STATEN ISLAND'S MOST DESIRABLE LOCATIONS.
For sale
$2,499,000
26 High Point Rd, Staten Island, NY 10304
6beds
5,790sqft
Single Family Residence
Built in 1970
0.48 Acres Lot
$-- Zestimate®
$432/sqft
$-- HOA
What's special
Heated in-ground poolFully finished basementSix spacious sized bedroomsSix spa-like bathroomsPrivate dead-end blockElegant center hall colonialSoaring cathedral ceilings
- 203 days |
- 2,015 |
- 46 |
Zillow last checked: 8 hours ago
Listing updated: February 22, 2026 at 07:20am
Listing by:
Connie Profaci Realty 718-667-9100,
JoAnn DellaRocca 718-614-2676,
Constance Profaci 908-468-7696
Source: SIBOR,MLS#: 2504578
Tour with a local agent
Facts & features
Interior
Bedrooms & bathrooms
- Bedrooms: 6
- Bathrooms: 6
- Full bathrooms: 3
- 3/4 bathrooms: 2
- 1/2 bathrooms: 1
Heating
- Hot Water, Natural Gas
Cooling
- Central Air
Appliances
- Included: Dishwasher, Dryer, Refrigerator, Washer
Features
- Fireplace, Walk-In Closet(s)
- Has fireplace: Yes
Interior area
- Total structure area: 5,790
- Total interior livable area: 5,790 sqft
Video & virtual tour
Property
Parking
- Total spaces: 2
- Parking features: Off Street, On Street, Garage Door Opener
- Attached garage spaces: 2
- Has uncovered spaces: Yes
Features
- Stories: 2
- Patio & porch: Patio
- Exterior features: Sprinkler System
- Pool features: In Ground
Lot
- Size: 0.48 Acres
- Dimensions: 142 x 147
- Features: Back
Details
- Parcel number: 008780112
- Zoning: R1-1
Construction
Type & style
- Home type: SingleFamily
- Architectural style: Colonial
- Property subtype: Single Family Residence
Materials
- Stucco, Vinyl Siding
Condition
- New construction: No
- Year built: 1970
- Major remodel year: 2010
Utilities & green energy
- Sewer: Septic Tank
Community & HOA
Community
- Security: Security System
HOA
- Has HOA: No
Location
- Region: Staten Island
Financial & listing details
- Price per square foot: $432/sqft
- Tax assessed value: $1,563,000
- Annual tax amount: $20,155
- Date on market: 8/6/2025
- Listing agreement: Exclusive Right To Sell
Estimated market value
Not available
Estimated sales range
Not available
Not available
Price history
Price history
| Date | Event | Price |
|---|---|---|
| 8/6/2025 | Listed for sale | $2,499,000+187.9%$432/sqft |
Source: | ||
| 3/1/2012 | Sold | $868,000$150/sqft |
Source: Public Record Report a problem | ||
Public tax history
Public tax history
| Year | Property taxes | Tax assessment |
|---|---|---|
| 2024 | $21,128 | $93,780 -5.5% |
| 2023 | -- | $99,240 -0.9% |
| 2022 | -- | $100,140 +9.8% |
| 2021 | -- | $91,200 -9.5% |
| 2020 | $21,336 -7.8% | $100,800 -7.8% |
| 2019 | $23,152 | $109,380 +0.9% |
| 2018 | -- | $108,360 +4.4% |
| 2017 | $21,150 +2% | $103,752 |
| 2016 | $20,741 | $103,752 +5.2% |
| 2015 | $20,741 +12.9% | $98,640 +3.1% |
| 2014 | $18,369 | $95,718 +6% |
| 2013 | -- | $90,300 +4.4% |
| 2012 | -- | $86,460 -0.8% |
| 2011 | -- | $87,132 +6% |
| 2010 | -- | $82,200 -2.5% |
| 2009 | -- | $84,326 +2.2% |
| 2008 | -- | $82,483 |
| 2007 | -- | $82,483 +4.5% |
| 2006 | -- | $78,956 +6% |
| 2005 | -- | $74,487 +6% |
| 2004 | -- | $70,272 +2.2% |
| 2003 | -- | $68,736 |
| 2002 | -- | $68,736 +4.5% |
| 2001 | -- | $65,797 +6% |
| 2000 | -- | $62,073 |
Find assessor info on the county website
BuyAbility℠ payment
Estimated monthly payment
Boost your down payment with 6% savings match
Earn up to a 6% match & get a competitive APY with a *. Zillow has partnered with to help get you home faster.
Learn more*Terms apply. Match provided by Foyer. Account offered by Pacific West Bank, Member FDIC.Climate risks
Neighborhood: Todt Hill
Nearby schools
GreatSchools rating
- 6/10Ps 11 Thomas Dongan SchoolGrades: PK-5Distance: 0.9 mi
- 7/10Is 24 Myra S BarnesGrades: 6-8Distance: 4.3 mi
- 5/10Susan E Wagner High SchoolGrades: 9-12Distance: 0.9 mi
