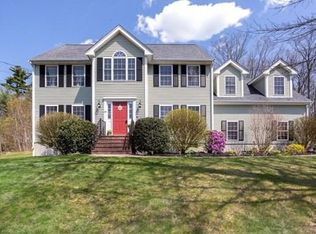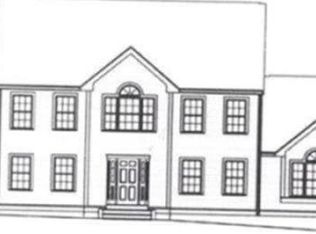Sold for $815,000
$815,000
26 Highridge Rd, Bellingham, MA 02019
4beds
3,016sqft
Single Family Residence
Built in 2004
0.67 Acres Lot
$869,800 Zestimate®
$270/sqft
$4,347 Estimated rent
Home value
$869,800
$826,000 - $913,000
$4,347/mo
Zestimate® history
Loading...
Owner options
Explore your selling options
What's special
OH Canceled. The feelings of warmth, & nurturing will be your first impression as you enter this sun drenched colonial. Passionately maintained, it's new owner will benefit from the seller's care and attention to detail inside & out. Beautiful, abundant custom kitchen cabinets, counters, create a wonderful gathering place; opens to a 20 x 24 fireside great room. Dining rm offers wood flrs, beautiful moldings & decorative paint. 1st flr flex rm. 1st flr powder rm. Separate laundry rm. 4 great size bedrooms; generous closet space. Primary has adjacent sitting rm; spacious bath w/jetted tub, shower, double vanity. Main bath is spacious w/double vanity. This home offers the best of both worlds, 3 zone gas hot water heat & 2 zone C/Air. Expanded composite deck w hot tub overlooks beautifully manicured yard, w/irrigation. Private fire pit area. Desirable Highridge Estates, is under 5 miles to Bos Commuter rail. Showings begin Tues Apr 11.
Zillow last checked: 8 hours ago
Listing updated: May 24, 2023 at 04:09am
Listed by:
Palmieri - Mussi Team 508-494-9061,
REMAX Executive Realty 508-520-9696,
Palmieri - Mussi Team 508-494-9061
Bought with:
Carole McKeon
Success! Real Estate
Source: MLS PIN,MLS#: 73096457
Facts & features
Interior
Bedrooms & bathrooms
- Bedrooms: 4
- Bathrooms: 3
- Full bathrooms: 2
- 1/2 bathrooms: 1
Primary bedroom
- Features: Bathroom - Full, Walk-In Closet(s), Flooring - Wall to Wall Carpet
- Level: Second
Bedroom 2
- Features: Flooring - Wall to Wall Carpet
- Level: Second
Bedroom 3
- Features: Flooring - Wall to Wall Carpet
- Level: Second
Bedroom 4
- Features: Flooring - Wall to Wall Carpet
- Level: Second
Primary bathroom
- Features: Yes
Bathroom 1
- Features: Flooring - Stone/Ceramic Tile, Countertops - Stone/Granite/Solid
- Level: First
Bathroom 2
- Features: Bathroom - Full, Bathroom - Double Vanity/Sink, Flooring - Stone/Ceramic Tile, Countertops - Stone/Granite/Solid
- Level: Second
Bathroom 3
- Features: Bathroom - Full, Flooring - Stone/Ceramic Tile, Jacuzzi / Whirlpool Soaking Tub, Double Vanity
- Level: Second
Dining room
- Features: Flooring - Hardwood
- Level: First
Family room
- Features: Flooring - Wall to Wall Carpet, Window(s) - Picture, Cable Hookup, Recessed Lighting
- Level: Main,First
Kitchen
- Features: Flooring - Stone/Ceramic Tile, Dining Area, Pantry, Countertops - Stone/Granite/Solid, Kitchen Island, Cabinets - Upgraded, Exterior Access, Open Floorplan, Stainless Steel Appliances, Gas Stove, Lighting - Pendant
- Level: Main,First
Living room
- Features: Flooring - Hardwood
- Level: First
Heating
- Baseboard, Natural Gas
Cooling
- Central Air, ENERGY STAR Qualified Equipment
Appliances
- Included: Water Heater, Range, Dishwasher, Disposal, Microwave, Refrigerator, Washer, Dryer, Plumbed For Ice Maker
- Laundry: Flooring - Stone/Ceramic Tile, Main Level, First Floor, Gas Dryer Hookup, Washer Hookup
Features
- Closet, Central Vacuum, Wired for Sound, Internet Available - Broadband, High Speed Internet
- Flooring: Wood, Tile, Carpet, Flooring - Wall to Wall Carpet
- Doors: Insulated Doors
- Windows: Insulated Windows, Screens
- Basement: Full,Interior Entry,Garage Access,Concrete,Unfinished
- Number of fireplaces: 1
- Fireplace features: Family Room
Interior area
- Total structure area: 3,016
- Total interior livable area: 3,016 sqft
Property
Parking
- Total spaces: 6
- Parking features: Attached, Under, Garage Door Opener, Storage, Garage Faces Side, Paved Drive, Off Street, Driveway, Paved
- Attached garage spaces: 2
- Uncovered spaces: 4
Accessibility
- Accessibility features: No
Features
- Patio & porch: Deck - Composite, Patio
- Exterior features: Deck - Composite, Patio, Rain Gutters, Hot Tub/Spa, Sprinkler System, Decorative Lighting, Screens, Stone Wall
- Has spa: Yes
- Spa features: Private
Lot
- Size: 0.67 Acres
- Features: Cleared, Gentle Sloping
Details
- Parcel number: M:0081 B:0001 L:0069,4295221
- Zoning: AGR
Construction
Type & style
- Home type: SingleFamily
- Architectural style: Colonial
- Property subtype: Single Family Residence
Materials
- Frame
- Foundation: Concrete Perimeter
- Roof: Shingle
Condition
- Year built: 2004
Utilities & green energy
- Electric: Circuit Breakers
- Sewer: Public Sewer
- Water: Public
- Utilities for property: for Gas Range, for Gas Oven, for Gas Dryer, Washer Hookup, Icemaker Connection
Green energy
- Energy efficient items: Thermostat
Community & neighborhood
Community
- Community features: Public Transportation, Shopping, Park, Walk/Jog Trails, Golf, Medical Facility, Conservation Area, Highway Access, Public School, T-Station, Sidewalks
Location
- Region: Bellingham
- Subdivision: Highridge Estates
Other
Other facts
- Road surface type: Paved
Price history
| Date | Event | Price |
|---|---|---|
| 5/23/2023 | Sold | $815,000+5.2%$270/sqft |
Source: MLS PIN #73096457 Report a problem | ||
| 4/13/2023 | Contingent | $775,000$257/sqft |
Source: MLS PIN #73096457 Report a problem | ||
| 4/10/2023 | Listed for sale | $775,000+52.8%$257/sqft |
Source: MLS PIN #73096457 Report a problem | ||
| 12/1/2004 | Sold | $507,200$168/sqft |
Source: Public Record Report a problem | ||
Public tax history
| Year | Property taxes | Tax assessment |
|---|---|---|
| 2025 | $8,813 +5.1% | $701,700 +7.6% |
| 2024 | $8,387 +9.4% | $652,200 +11.1% |
| 2023 | $7,664 +0.5% | $587,300 +8.5% |
Find assessor info on the county website
Neighborhood: 02019
Nearby schools
GreatSchools rating
- 6/10South Elementary SchoolGrades: K-3Distance: 1.7 mi
- 4/10Bellingham High SchoolGrades: 8-12Distance: 2.2 mi
- 5/10Bellingham Memorial Middle SchoolGrades: 4-7Distance: 2.3 mi
Schools provided by the listing agent
- Elementary: Dipietro
- Middle: Bell Memorial
- High: Go Blackhawks!
Source: MLS PIN. This data may not be complete. We recommend contacting the local school district to confirm school assignments for this home.
Get a cash offer in 3 minutes
Find out how much your home could sell for in as little as 3 minutes with a no-obligation cash offer.
Estimated market value$869,800
Get a cash offer in 3 minutes
Find out how much your home could sell for in as little as 3 minutes with a no-obligation cash offer.
Estimated market value
$869,800

