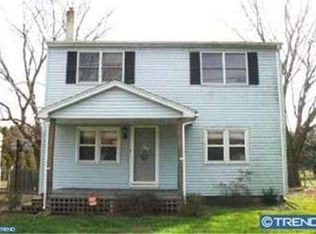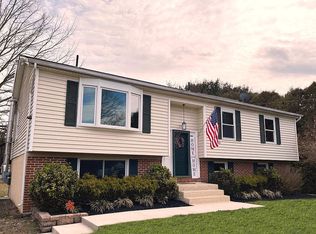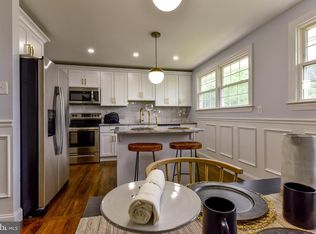Sold for $348,800
$348,800
26 Hilliards Bridge Rd, Southampton, NJ 08088
2beds
1,018sqft
Single Family Residence
Built in 1950
0.65 Acres Lot
$356,800 Zestimate®
$343/sqft
$2,218 Estimated rent
Home value
$356,800
$325,000 - $392,000
$2,218/mo
Zestimate® history
Loading...
Owner options
Explore your selling options
What's special
Welcome to this beautifully renovated 2-bedroom, 1-bathroom bungalow nestled on a quiet back road in the heart of Southampton! Situated on just over half an acre, this charming home offers a peaceful, country-style setting - perfect for horse lovers and those seeking a tranquil lifestyle. Step inside the stunning new addition, featuring cathedral ceilings and an abundance of windows that flood the space with natural sunlight. Recessed lighting and luxury vinyl plank flooring extended throughout, creating a warm and modern atmosphere. The kitchen features stunning quartz countertops, a timeless glass backsplash, and stainless steel appliances-all tastefully coordinated for a clean, contemporary look. Enjoy the comfort of a modern mini-split heating and cooling system for year-round efficiency. The enclosed front porch is the perfect space to savor your morning coffee or unwind while reading a book. A full, unfinished basement offers ample storage space, with potential for future finishing. The home currently utilizes a cesspool, but a brand-new septic system will be installed upon acceptance of a contract. The detached garage is being sold in as-is condition. Additionally, there's a convenient shed for storing all your gardening tools and outdoor equipment. Lastly, conveniently located within walking distance to the charming Vincentown Village, known for its community parades and events, and close to local schools, shopping, and more. This is a must-see home for anyone looking to blend modern comfort with classic country charm!
Zillow last checked: 8 hours ago
Listing updated: September 19, 2025 at 09:12am
Listed by:
Nancy Cozens 856-983-2888,
Weichert Realtors-Medford
Bought with:
Unrepresented Buyer
Unrepresented Buyer Office
Source: Bright MLS,MLS#: NJBL2088742
Facts & features
Interior
Bedrooms & bathrooms
- Bedrooms: 2
- Bathrooms: 1
- Full bathrooms: 1
- Main level bathrooms: 1
- Main level bedrooms: 2
Bedroom 1
- Features: Ceiling Fan(s), Flooring - Luxury Vinyl Plank
- Level: Main
- Area: 117 Square Feet
- Dimensions: 9 x 13
Bedroom 2
- Features: Attic - Pull-Down Stairs, Ceiling Fan(s), Flooring - Luxury Vinyl Plank
- Level: Main
- Area: 117 Square Feet
- Dimensions: 9 x 13
Bathroom 1
- Features: Bathroom - Tub Shower, Flooring - Ceramic Tile
- Level: Main
- Area: 40 Square Feet
- Dimensions: 8 x 5
Family room
- Features: Cathedral/Vaulted Ceiling, Ceiling Fan(s), Flooring - Luxury Vinyl Plank, Recessed Lighting
- Level: Main
- Area: 230 Square Feet
- Dimensions: 23 x 10
Kitchen
- Features: Countertop(s) - Quartz, Flooring - Luxury Vinyl Plank, Kitchen - Propane Cooking, Recessed Lighting
- Level: Main
- Area: 160 Square Feet
- Dimensions: 16 x 10
Living room
- Features: Ceiling Fan(s), Flooring - Luxury Vinyl Plank
- Level: Main
- Area: 224 Square Feet
- Dimensions: 14 x 16
Screened porch
- Level: Main
- Area: 91 Square Feet
- Dimensions: 13 x 7
Heating
- Baseboard, Other, Propane
Cooling
- Ductless, Electric
Appliances
- Included: Microwave, Dishwasher, Oven, Refrigerator, Stainless Steel Appliance(s), Water Heater, Washer, Dryer, Built-In Range
- Laundry: In Basement
Features
- Attic, Attic/House Fan, Bathroom - Tub Shower, Ceiling Fan(s), Family Room Off Kitchen, Entry Level Bedroom, Flat, Open Floorplan, Recessed Lighting, Upgraded Countertops, Other
- Flooring: Luxury Vinyl, Ceramic Tile
- Windows: Double Hung, Screens
- Basement: Interior Entry
- Has fireplace: No
Interior area
- Total structure area: 1,018
- Total interior livable area: 1,018 sqft
- Finished area above ground: 1,018
- Finished area below ground: 0
Property
Parking
- Total spaces: 3
- Parking features: Driveway
- Uncovered spaces: 3
Accessibility
- Accessibility features: None
Features
- Levels: One
- Stories: 1
- Patio & porch: Screened Porch
- Exterior features: Rain Gutters
- Pool features: None
- Has view: Yes
- View description: Garden
Lot
- Size: 0.65 Acres
Details
- Additional structures: Above Grade, Below Grade
- Parcel number: 330140200008
- Zoning: RR
- Special conditions: Standard
Construction
Type & style
- Home type: SingleFamily
- Architectural style: Bungalow
- Property subtype: Single Family Residence
Materials
- Vinyl Siding
- Foundation: Block
- Roof: Shingle
Condition
- Excellent
- New construction: No
- Year built: 1950
Utilities & green energy
- Sewer: On Site Septic
- Water: Well
- Utilities for property: Propane, Electricity Available
Community & neighborhood
Location
- Region: Southampton
- Subdivision: None Ava Ilable
- Municipality: SOUTHAMPTON TWP
Other
Other facts
- Listing agreement: Exclusive Right To Sell
- Listing terms: VA Loan,FHA,Cash,Conventional
- Ownership: Fee Simple
Price history
| Date | Event | Price |
|---|---|---|
| 9/19/2025 | Sold | $348,800-7%$343/sqft |
Source: | ||
| 8/12/2025 | Pending sale | $375,000$368/sqft |
Source: | ||
| 7/16/2025 | Listed for sale | $375,000$368/sqft |
Source: | ||
Public tax history
| Year | Property taxes | Tax assessment |
|---|---|---|
| 2025 | $4,892 +3.8% | $148,300 |
| 2024 | $4,711 | $148,300 +4.7% |
| 2023 | -- | $141,700 |
Find assessor info on the county website
Neighborhood: 08088
Nearby schools
GreatSchools rating
- 7/10Southampton Twp School No 2Grades: 3-5Distance: 0.5 mi
- 6/10Southampton Twp School No 3Grades: 6-8Distance: 0.5 mi
- 6/10Seneca High SchoolGrades: 9-12Distance: 5.1 mi
Schools provided by the listing agent
- Elementary: Southampton Township School No 2
- Middle: Southampton Township School No 3
- High: Seneca
- District: Southampton Township Public Schools
Source: Bright MLS. This data may not be complete. We recommend contacting the local school district to confirm school assignments for this home.
Get a cash offer in 3 minutes
Find out how much your home could sell for in as little as 3 minutes with a no-obligation cash offer.
Estimated market value
$356,800


