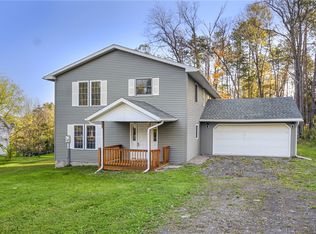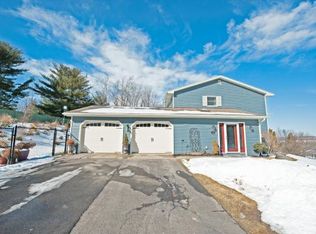Quality 4 BR, 2 Bath Contemporary with Solar and Southwestern flair. Open Floor Plan. Great Room with cathedral ceilings, wood accent walls, and large windows. BONUS: 2012 Solar Thermal and High Efficiency Boiler System saves you 25% on your heating bills! Modern kitchen with vaulted ceiling, skylights and hardwood floors. Woodstove. Deck. Great living spaces! Huge Main Level Master Suite. Library & Loft! Walk out Lower Level: Family Room & Office & Workout Studio. Peaceful neighborhood minutes to Cornell, Shopping Malls & TC3.
This property is off market, which means it's not currently listed for sale or rent on Zillow. This may be different from what's available on other websites or public sources.

