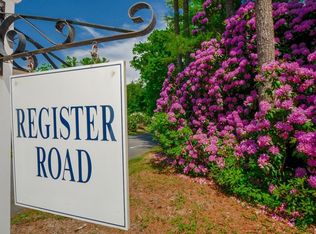Stunning, yet classic, this exceptional 4-bedroom, 4.5-bath Colonial with 5 fireplaces, sits stately on a .72 corner acre lot in beautiful Piney Point. Location is one thing that cannot be changed. Built for entertainment and family enjoyment, this 4,322-sq. ft. home offers spacious rooms including a renovated kitchen (2007), with stainless appliances and granite countertops, and a gracious fireplaced living room with new sliders and windows (2011). A spectacular great room with a soaring brick fireplace/kitchenette with sliders leading to a gunite pool welcome all neighborhood friends. The second floor features a master suite with an unbelievable bath, an amazing office, cedar closet and more. Three other large bedrooms and two large baths complete the second floor. Title V approved septic, water heater (2011), pool renovated (2012), new garage doors (2016). Enjoy all Piney Point Association has to offer. Sandy beach, tennis and deep water dock. Call for your private viewing today.
This property is off market, which means it's not currently listed for sale or rent on Zillow. This may be different from what's available on other websites or public sources.

