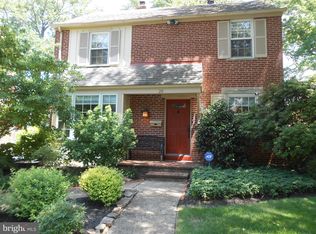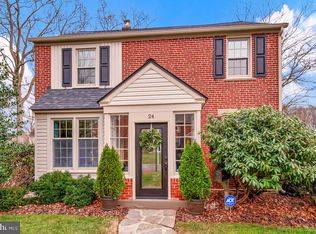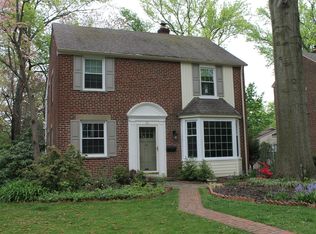Sold for $415,000
$415,000
26 Hurst Rd, Wilmington, DE 19803
4beds
1,920sqft
Single Family Residence
Built in 1946
6,098 Square Feet Lot
$-- Zestimate®
$216/sqft
$2,738 Estimated rent
Home value
Not available
Estimated sales range
Not available
$2,738/mo
Zestimate® history
Loading...
Owner options
Explore your selling options
What's special
Coming Soon! Charming & Versatile 4-Bedroom Home in North Wilmington's Prime Location - Deerhurst. Welcome to 26 Hurst Road, a thoughtfully updated and well-maintained 4-bedroom, 2-bath home offering comfort, flexibility, and convenience in one of Wilmington’s most desirable neighborhoods. Ideally located near Route 202 and I-95, this home provides easy access to local shopping, dining, and commuter routes while nestled in a quiet, established community. Win Win :) Inside, you'll find beautiful hardwood floors throughout much of the main living areas, a stylish new upstairs bathroom, and a layout that offers tremendous potential. The main level includes spacious living and dining areas, plus a unique bonus feature: an indoor rock climbing wall—a fun and screen-free activity space for kids or fitness enthusiasts. This can easily be modified or removed to suit your needs. The home offers excellent in-law suite potential, with flexible living space that could be converted into a private suite for extended family, guests, or even a home office setup. There's also potential for an upstairs laundry with the massive linen closet, adding further convenience to daily living. Step outside and enjoy the beautifully landscaped backyard, complete with a new deck, large shed, and plenty of space for entertaining, gardening, or relaxing in a peaceful setting. Whether you're looking for multi-generational living, unique features, or simply a well-cared-for home in a great location, 26 Hurst Rd has it all. Highlights: 4 bedrooms, 2 full bathrooms Rock climbing wall (easily modified or removed) In-law suite potential New upstairs bathroom with modern finishes Hardwood floors Potential for upstairs laundry New backyard deck and large storage shed Beautiful outdoor space Convenient to Rt. 202, I-95, shopping, and schools Schedule your private showing today and discover all that this versatile and inviting home has to offer.
Zillow last checked: 8 hours ago
Listing updated: August 31, 2025 at 01:48am
Listed by:
Matt Lenza 302-285-9777,
Real Broker LLC
Bought with:
Tara Wheeler, RS0037734
Crown Homes Real Estate
Source: Bright MLS,MLS#: DENC2086072
Facts & features
Interior
Bedrooms & bathrooms
- Bedrooms: 4
- Bathrooms: 2
- Full bathrooms: 2
- Main level bathrooms: 1
- Main level bedrooms: 1
Primary bedroom
- Level: Unspecified
Primary bedroom
- Level: Upper
- Area: 192 Square Feet
- Dimensions: 16 X 12
Bedroom 1
- Level: Upper
- Area: 126 Square Feet
- Dimensions: 14 X 9
Bedroom 2
- Level: Upper
- Area: 154 Square Feet
- Dimensions: 14 X 11
Other
- Features: Attic - Pull-Down Stairs
- Level: Unspecified
Dining room
- Level: Main
- Area: 132 Square Feet
- Dimensions: 12 X 11
Family room
- Level: Main
- Area: 180 Square Feet
- Dimensions: 20 X 9
Other
- Level: Unspecified
Kitchen
- Features: Kitchen - Electric Cooking
- Level: Main
- Area: 100 Square Feet
- Dimensions: 10 X 10
Laundry
- Level: Main
- Area: 35 Square Feet
- Dimensions: 7 X 5
Living room
- Level: Main
- Area: 204 Square Feet
- Dimensions: 17 X 12
Other
- Description: DECK
- Level: Main
- Area: 264 Square Feet
- Dimensions: 22 X 12
Heating
- Forced Air, Natural Gas
Cooling
- Central Air, Electric
Appliances
- Included: Dishwasher, Disposal, Gas Water Heater
- Laundry: Main Level, Laundry Room
Features
- Bathroom - Stall Shower, Eat-in Kitchen
- Flooring: Wood, Tile/Brick, Hardwood
- Has basement: No
- Has fireplace: No
Interior area
- Total structure area: 2,040
- Total interior livable area: 1,920 sqft
- Finished area above ground: 1,920
- Finished area below ground: 0
Property
Parking
- Parking features: None
Accessibility
- Accessibility features: None
Features
- Levels: Two
- Stories: 2
- Patio & porch: Deck
- Exterior features: Lighting
- Pool features: None
- Fencing: Other
Lot
- Size: 6,098 sqft
- Dimensions: 45.40 x 107.10
- Features: Level, Front Yard, Rear Yard, SideYard(s)
Details
- Additional structures: Above Grade, Below Grade
- Parcel number: 06101.00351
- Zoning: NC5
- Special conditions: Standard
Construction
Type & style
- Home type: SingleFamily
- Architectural style: Colonial
- Property subtype: Single Family Residence
Materials
- Brick, Vinyl Siding
- Foundation: Block
- Roof: Pitched,Shingle
Condition
- New construction: No
- Year built: 1946
- Major remodel year: 2023
Utilities & green energy
- Electric: Circuit Breakers
- Sewer: Public Sewer
- Water: Public
- Utilities for property: Cable Connected
Community & neighborhood
Location
- Region: Wilmington
- Subdivision: Deerhurst
HOA & financial
HOA
- Has HOA: Yes
- HOA fee: $20 annually
Other
Other facts
- Listing agreement: Exclusive Agency
- Listing terms: Conventional,FHA 203(b),Cash
- Ownership: Fee Simple
Price history
| Date | Event | Price |
|---|---|---|
| 8/15/2025 | Sold | $415,000$216/sqft |
Source: | ||
| 7/26/2025 | Contingent | $415,000$216/sqft |
Source: | ||
| 7/26/2025 | Price change | $415,000+3.8%$216/sqft |
Source: | ||
| 7/20/2025 | Listed for sale | $399,999+109.1%$208/sqft |
Source: | ||
| 11/3/2014 | Sold | $191,250-23.5%$100/sqft |
Source: Public Record Report a problem | ||
Public tax history
| Year | Property taxes | Tax assessment |
|---|---|---|
| 2025 | -- | $408,400 +510.5% |
| 2024 | $2,546 +9.4% | $66,900 |
| 2023 | $2,327 -1.7% | $66,900 |
Find assessor info on the county website
Neighborhood: 19803
Nearby schools
GreatSchools rating
- 8/10Lombardy Elementary SchoolGrades: K-5Distance: 0.4 mi
- 4/10Springer Middle SchoolGrades: 6-8Distance: 1.4 mi
- 9/10Brandywine High SchoolGrades: 9-12Distance: 1.5 mi
Schools provided by the listing agent
- District: Brandywine
Source: Bright MLS. This data may not be complete. We recommend contacting the local school district to confirm school assignments for this home.
Get pre-qualified for a loan
At Zillow Home Loans, we can pre-qualify you in as little as 5 minutes with no impact to your credit score.An equal housing lender. NMLS #10287.


