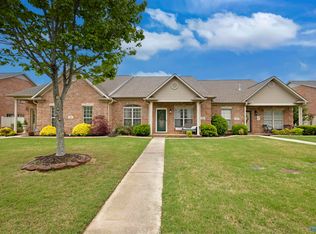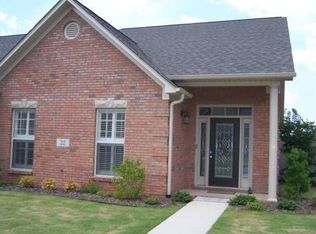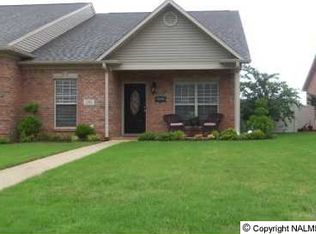Sold for $275,000
$275,000
26 Jackson Way, Decatur, AL 35603
3beds
2,169sqft
Townhouse
Built in 2006
-- sqft lot
$276,800 Zestimate®
$127/sqft
$1,818 Estimated rent
Home value
$276,800
$224,000 - $343,000
$1,818/mo
Zestimate® history
Loading...
Owner options
Explore your selling options
What's special
This END UNIT TOWNHOME, with a WATER-VIEW, located in THE GLENS OF BURNINGTREE, has SO MUCH to offer!! Two main bedroom suites, located on the first floor, with an additional bedroom suite on the second level, and the highly-desired OPEN CONCEPT living spaces, this end-unit townhome is THE ONE!! -New Roof - Summer 2025-New HVAC - Fall, 2024
Zillow last checked: 8 hours ago
Listing updated: October 17, 2025 at 02:21pm
Listed by:
Jeremy Jones 256-466-4675,
Parker Real Estate Res.LLC,
Walker Jones 256-616-6602,
Parker Real Estate Res.LLC
Bought with:
Sandra Vann, 30908
Legend Realty
Source: ValleyMLS,MLS#: 21890693
Facts & features
Interior
Bedrooms & bathrooms
- Bedrooms: 3
- Bathrooms: 3
- Full bathrooms: 3
Bedroom
- Features: Ceiling Fan(s), Crown Molding, Carpet, Recessed Lighting, Smooth Ceiling
- Level: First
- Area: 221
- Dimensions: 17 x 13
Bedroom 2
- Features: Ceiling Fan(s), Crown Molding, Carpet, Window Cov, Walk in Closet 2
- Level: First
- Area: 144
- Dimensions: 12 x 12
Bedroom 3
- Features: Ceiling Fan(s), Carpet, Recessed Lighting
- Level: Second
- Area: 221
- Dimensions: 17 x 13
Bathroom 1
- Features: Tile
- Level: First
- Area: 45
- Dimensions: 9 x 5
Bathroom 2
- Features: Tile
- Level: Second
- Area: 77
- Dimensions: 11 x 7
Bathroom 3
- Features: Tile
- Level: First
- Area: 72
- Dimensions: 9 x 8
Dining room
- Features: Crown Molding, Recessed Lighting, Sitting Area, Wood Floor
- Level: First
- Area: 120
- Dimensions: 12 x 10
Kitchen
- Features: Crown Molding, Pantry, Smooth Ceiling, Tile
- Level: First
- Area: 154
- Dimensions: 14 x 11
Living room
- Features: Ceiling Fan(s), Crown Molding, Fireplace, Wood Floor
- Level: First
- Area: 300
- Dimensions: 20 x 15
Utility room
- Features: Tile
- Level: First
- Area: 48
- Dimensions: 8 x 6
Heating
- Central 1
Cooling
- Central 1
Appliances
- Included: Cooktop, Dishwasher, Microwave, Oven, Refrigerator
Features
- Open Floorplan
- Has basement: No
- Number of fireplaces: 1
- Fireplace features: One
Interior area
- Total interior livable area: 2,169 sqft
Property
Parking
- Parking features: Garage-Two Car, Garage Faces Rear, Alley Access
Features
- Levels: Two
- Stories: 2
- Patio & porch: Covered Patio, Patio
- Exterior features: Curb/Gutters
Details
- Parcel number: 1201110002122.000
Construction
Type & style
- Home type: Townhouse
- Property subtype: Townhouse
Materials
- Foundation: Slab
Condition
- New construction: No
- Year built: 2006
Utilities & green energy
- Sewer: Public Sewer
Community & neighborhood
Security
- Security features: Security System
Community
- Community features: Curbs
Location
- Region: Decatur
- Subdivision: The Glens At Burningtree
HOA & financial
HOA
- Has HOA: Yes
- HOA fee: $650 annually
- Association name: The Glens At Burningtree
Price history
| Date | Event | Price |
|---|---|---|
| 10/17/2025 | Sold | $275,000-1.2%$127/sqft |
Source: | ||
| 10/15/2025 | Pending sale | $278,382$128/sqft |
Source: | ||
| 9/19/2025 | Contingent | $278,382$128/sqft |
Source: | ||
| 9/17/2025 | Price change | $278,382-7.2%$128/sqft |
Source: | ||
| 7/21/2025 | Price change | $299,983-5.9%$138/sqft |
Source: | ||
Public tax history
| Year | Property taxes | Tax assessment |
|---|---|---|
| 2024 | $685 -16.5% | $27,180 -1% |
| 2023 | $821 +7.6% | $27,460 +7.3% |
| 2022 | $763 +15.3% | $25,580 +14.7% |
Find assessor info on the county website
Neighborhood: 35603
Nearby schools
GreatSchools rating
- 10/10Priceville Jr High SchoolGrades: 5-8Distance: 1.2 mi
- 6/10Priceville High SchoolGrades: 9-12Distance: 1.8 mi
- 10/10Priceville Elementary SchoolGrades: PK-5Distance: 2.2 mi
Schools provided by the listing agent
- Elementary: Priceville
- Middle: Priceville
- High: Priceville High School
Source: ValleyMLS. This data may not be complete. We recommend contacting the local school district to confirm school assignments for this home.
Get pre-qualified for a loan
At Zillow Home Loans, we can pre-qualify you in as little as 5 minutes with no impact to your credit score.An equal housing lender. NMLS #10287.
Sell for more on Zillow
Get a Zillow Showcase℠ listing at no additional cost and you could sell for .
$276,800
2% more+$5,536
With Zillow Showcase(estimated)$282,336


