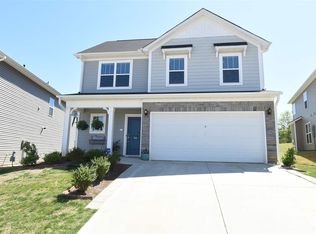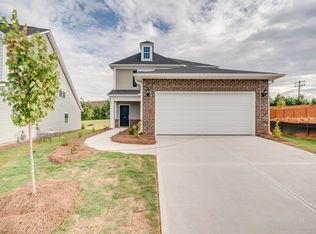Sold for $301,000
$301,000
26 Jannison Rd, Boiling Springs, SC 29316
4beds
2,839sqft
Single Family Residence, Residential
Built in ----
8,276.4 Square Feet Lot
$307,300 Zestimate®
$106/sqft
$2,624 Estimated rent
Home value
$307,300
$286,000 - $329,000
$2,624/mo
Zestimate® history
Loading...
Owner options
Explore your selling options
What's special
Fantastic home in sought after location! This home has Fresh Interior Paint. A fireplace and a soft neutral color palette create a solid blank canvas for the living area. Step into the kitchen, complete with an eye catching stylish backsplash. Relax in your primary suite with a walk in closet included. The primary bathroom is fully equipped with a separate tub and shower, double sinks, and plenty of under sink storage. Take it easy in the fenced in back yard. The sitting area makes it great for BBQs! Don't wait! Make this beautiful home yours. This home has been virtually staged to illustrate its potential.. 100-Day Home Warranty coverage available at closing
Zillow last checked: 8 hours ago
Listing updated: August 27, 2025 at 12:08pm
Listed by:
Thomas Shoupe 864-531-5570,
Opendoor Brokerage,
Nakia Walker,
Opendoor Brokerage
Bought with:
Brian O'Neill
EXP Realty LLC
Source: Greater Greenville AOR,MLS#: 1559887
Facts & features
Interior
Bedrooms & bathrooms
- Bedrooms: 4
- Bathrooms: 3
- Full bathrooms: 2
- 1/2 bathrooms: 1
Primary bedroom
- Area: 288
- Dimensions: 18 x 16
Bedroom 2
- Area: 132
- Dimensions: 12 x 11
Bedroom 3
- Area: 120
- Dimensions: 10 x 12
Bedroom 4
- Area: 120
- Dimensions: 10 x 12
Primary bathroom
- Features: Double Sink, Full Bath
Dining room
- Area: 143
- Dimensions: 13 x 11
Kitchen
- Area: 345
- Dimensions: 15 x 23
Living room
- Area: 306
- Dimensions: 17 x 18
Bonus room
- Area: 126
- Dimensions: 9 x 14
Heating
- Gas Available
Cooling
- Central Air
Appliances
- Included: Dishwasher, Electric Oven, Microwave, Gas Water Heater
- Laundry: 2nd Floor
Features
- Granite Counters, Other
- Flooring: Wood, Vinyl
- Basement: None
- Number of fireplaces: 1
- Fireplace features: Gas Starter
Interior area
- Total structure area: 2,922
- Total interior livable area: 2,839 sqft
Property
Parking
- Total spaces: 2
- Parking features: Attached, Paved
- Attached garage spaces: 2
- Has uncovered spaces: Yes
Features
- Levels: Two
- Stories: 2
- Exterior features: None
Lot
- Size: 8,276 sqft
- Features: 1 - 2 Acres
- Topography: Level
Details
- Parcel number: 25000085.70
Construction
Type & style
- Home type: SingleFamily
- Architectural style: Traditional
- Property subtype: Single Family Residence, Residential
Materials
- Vinyl Siding
- Foundation: Slab
- Roof: Composition
Utilities & green energy
- Sewer: Public Sewer
- Water: Private
Community & neighborhood
Community
- Community features: Other
Location
- Region: Boiling Springs
- Subdivision: Ivywood
Price history
| Date | Event | Price |
|---|---|---|
| 8/27/2025 | Sold | $301,000-5.6%$106/sqft |
Source: | ||
| 7/29/2025 | Pending sale | $319,000$112/sqft |
Source: | ||
| 7/17/2025 | Price change | $319,000-1.2%$112/sqft |
Source: | ||
| 7/3/2025 | Price change | $323,000-0.6%$114/sqft |
Source: | ||
| 6/19/2025 | Price change | $325,000-1.5%$114/sqft |
Source: | ||
Public tax history
| Year | Property taxes | Tax assessment |
|---|---|---|
| 2025 | -- | $10,350 |
| 2024 | $1,855 | $10,350 |
| 2023 | $1,855 | $10,350 +15% |
Find assessor info on the county website
Neighborhood: 29316
Nearby schools
GreatSchools rating
- 9/10Sugar Ridge ElementaryGrades: PK-5Distance: 1.7 mi
- 7/10Boiling Springs Middle SchoolGrades: 6-8Distance: 2.8 mi
- 7/10Boiling Springs High SchoolGrades: 9-12Distance: 3.1 mi
Schools provided by the listing agent
- Elementary: Sugar Ridge Elementary
- Middle: Boiling Springs
- High: Boiling Springs
Source: Greater Greenville AOR. This data may not be complete. We recommend contacting the local school district to confirm school assignments for this home.
Get a cash offer in 3 minutes
Find out how much your home could sell for in as little as 3 minutes with a no-obligation cash offer.
Estimated market value$307,300
Get a cash offer in 3 minutes
Find out how much your home could sell for in as little as 3 minutes with a no-obligation cash offer.
Estimated market value
$307,300


