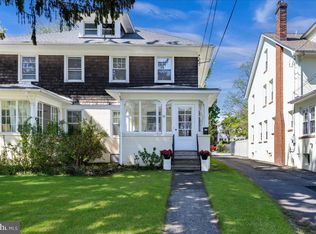Sold for $999,000
$999,000
26 Jefferson Rd, Princeton, NJ 08540
4beds
2,244sqft
Single Family Residence
Built in 1909
4,291 Square Feet Lot
$1,007,700 Zestimate®
$445/sqft
$4,791 Estimated rent
Home value
$1,007,700
$897,000 - $1.13M
$4,791/mo
Zestimate® history
Loading...
Owner options
Explore your selling options
What's special
Beautifully renovated Duplex in the Heart of Princeton. Move right into this gorgeous updated 4-bedroom home, perfectly situated in one of Princeton’s most desirable neighborhoods. Nestled on a tranquil, sycamore-lined street just steps from the town center, this home offers unparalleled convenience, moments from Princeton University, top-rated schools, shopping, dining, and cultural attractions. Inside, the open floor plan seamlessly connects the stunning gourmet kitchen featuring quartz countertops, stainless steel appliances, and a designer backsplash to the inviting dining area. The cozy living room, adorned with original moldings, leads to a sunlit front porch, creating a perfect space for relaxation. Completing the main level is a stylish powder room. Upstairs, you’ll find three generously sized bedrooms and a beautifully updated full bath. A bonus third-floor 4th bedroom offers additional space for guests, a home office, or a private retreat. The basement provides ample storage with convenient Bilco doors, while outside, a lovely backyard and private parking round out this exceptional property. Don’t miss this opportunity—schedule a viewing today and start enjoying the best of Princeton living.
Zillow last checked: 8 hours ago
Listing updated: October 02, 2025 at 03:59am
Listed by:
Jeanette Larkin 609-731-9380,
Keller Williams Premier
Bought with:
Ingela Kostenbader, 344850
Queenston Realty, LLC
Source: Bright MLS,MLS#: NJME2060634
Facts & features
Interior
Bedrooms & bathrooms
- Bedrooms: 4
- Bathrooms: 2
- Full bathrooms: 1
- 1/2 bathrooms: 1
- Main level bathrooms: 1
Basement
- Area: 0
Heating
- Other, Oil
Cooling
- None
Appliances
- Included: Stainless Steel Appliance(s), Gas Water Heater
- Laundry: Main Level
Features
- Attic, Open Floorplan, Kitchen - Gourmet, Kitchen Island
- Flooring: Ceramic Tile, Luxury Vinyl
- Basement: Full,Interior Entry,Unfinished,Rear Entrance,Exterior Entry
- Has fireplace: No
Interior area
- Total structure area: 2,244
- Total interior livable area: 2,244 sqft
- Finished area above ground: 2,244
- Finished area below ground: 0
Property
Parking
- Parking features: Driveway
- Has uncovered spaces: Yes
Accessibility
- Accessibility features: None
Features
- Levels: Three
- Stories: 3
- Pool features: None
Lot
- Size: 4,291 sqft
- Dimensions: 26.00 x 165.00
Details
- Additional structures: Above Grade, Below Grade
- Parcel number: 1400025 0200067
- Zoning: R3
- Special conditions: Standard
Construction
Type & style
- Home type: SingleFamily
- Architectural style: Colonial
- Property subtype: Single Family Residence
- Attached to another structure: Yes
Materials
- Aluminum Siding
- Foundation: Block
- Roof: Architectural Shingle
Condition
- Excellent
- New construction: No
- Year built: 1909
Utilities & green energy
- Sewer: Public Sewer
- Water: Public
Community & neighborhood
Location
- Region: Princeton
- Subdivision: None Available
- Municipality: PRINCETON
Other
Other facts
- Listing agreement: Exclusive Right To Sell
- Ownership: Fee Simple
Price history
| Date | Event | Price |
|---|---|---|
| 10/28/2025 | Listing removed | $4,800$2/sqft |
Source: Bright MLS #NJME2067290 Report a problem | ||
| 10/24/2025 | Price change | $4,800-7.7%$2/sqft |
Source: Bright MLS #NJME2067290 Report a problem | ||
| 10/16/2025 | Listed for rent | $5,200$2/sqft |
Source: Bright MLS #NJME2067290 Report a problem | ||
| 9/30/2025 | Sold | $999,000$445/sqft |
Source: | ||
| 8/22/2025 | Pending sale | $999,000$445/sqft |
Source: | ||
Public tax history
| Year | Property taxes | Tax assessment |
|---|---|---|
| 2025 | $14,636 | $549,600 |
| 2024 | $14,636 +9.2% | $549,600 |
| 2023 | $13,405 | $549,600 |
Find assessor info on the county website
Neighborhood: 08540
Nearby schools
GreatSchools rating
- 8/10Community Park Elementary SchoolGrades: PK-5Distance: 0.5 mi
- 8/10J Witherspoon Middle SchoolGrades: 6-8Distance: 0.5 mi
- 8/10Princeton High SchoolGrades: 9-12Distance: 0.2 mi
Schools provided by the listing agent
- District: Princeton Regional Schools
Source: Bright MLS. This data may not be complete. We recommend contacting the local school district to confirm school assignments for this home.

Get pre-qualified for a loan
At Zillow Home Loans, we can pre-qualify you in as little as 5 minutes with no impact to your credit score.An equal housing lender. NMLS #10287.
