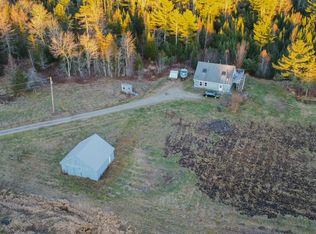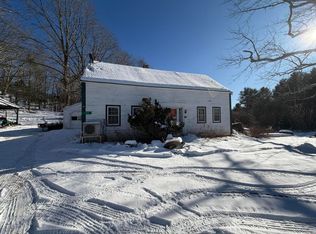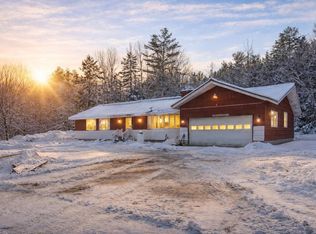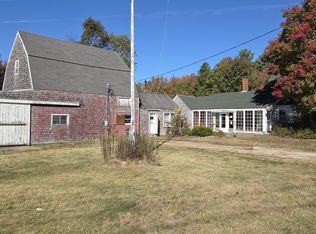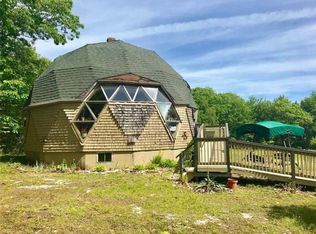Welcome to 26 Jenkins Rd. in Penobscot, now with a fresh new look! Set back on a quiet and private 2-acre lot, this property includes a 1970 single-wide mobile home with 2 bedrooms and 1 bathroom, plus an attached 1-bedroom, 1-bathroom studio. Both units are currently on a month-to-month lease. The main home has been updated with vinyl windows, fully insulated exterior walls, and a spacious layout thanks to expanded front and rear walls. This renovation has created a generous kitchen, a large living room, a roomy primary bedroom, and an enclosed storage area or porch. The exterior of the property has also undergone a stunning makeover! Aged plywood and cedar shingles have been replaced and freshly painted, while trim work has been completed around the windows, giving the home a polished, updated look. Additionally, some of the front stairs and lower rear stairs on Unit 2 have been replaced and railing was also added. Located in the peaceful town of Penobscot, you'll enjoy easy access to local parks, scenic hiking trails, and the region's natural beauty. Just down the road, Pierce Pond offers a tranquil spot for kayaking, fishing, or simply enjoying the serenity of the water. Nearby walking and hiking trails meander through the surrounding woods and conservation lands, providing plenty of opportunities to connect with nature. All this is just a short drive from Blue Hill and the Maine coast, offering the best of rural living with convenient access to shops, restaurants, and coastal adventures. Whether you're looking for a private retreat, a starter home with rental potential, or an investment opportunity, this property offers value, flexibility, and a great location.
Active
$165,000
26 Jenkins Road, Penobscot, ME 04476
3beds
1,944sqft
Est.:
Multi Family
Built in 1970
-- sqft lot
$-- Zestimate®
$85/sqft
$-- HOA
What's special
Fully insulated exterior wallsUpdated with vinyl windowsRoomy primary bedroomGenerous kitchenSpacious layoutPolished updated look
- 80 days |
- 930 |
- 56 |
Zillow last checked: 8 hours ago
Listing updated: January 25, 2026 at 08:15am
Listed by:
Over the Bridge & Beyond Realty
Source: Maine Listings,MLS#: 1645393
Tour with a local agent
Facts & features
Interior
Bedrooms & bathrooms
- Bedrooms: 3
- Bathrooms: 2
- Full bathrooms: 2
Heating
- Forced Air, Other
Cooling
- None
Features
- Flooring: Carpet, Laminate, Other, Linoleum
Interior area
- Total structure area: 1,944
- Total interior livable area: 1,944 sqft
- Finished area above ground: 1,944
- Finished area below ground: 0
Video & virtual tour
Property
Features
- Stories: 1
- Has view: Yes
- View description: Trees/Woods
Lot
- Size: 2 Acres
Details
- Additional structures: Shed(s)
- Parcel number: PNBSM11L13S2
- Zoning: Residential
Construction
Type & style
- Home type: MultiFamily
- Architectural style: Other
- Property subtype: Multi Family
Materials
- Roof: Shingle
Condition
- Year built: 1970
Utilities & green energy
- Electric: Circuit Breakers
- Sewer: Private Sewer, Septic Tank
- Water: Private, Well
Community & HOA
Location
- Region: Penobscot
Financial & listing details
- Price per square foot: $85/sqft
- Tax assessed value: $80,400
- Annual tax amount: $893
- Date on market: 12/4/2025
- Body type: Single Wide
Estimated market value
Not available
Estimated sales range
Not available
$1,409/mo
Price history
Price history
| Date | Event | Price |
|---|---|---|
| 12/4/2025 | Listed for sale | $165,000-5.7%$85/sqft |
Source: | ||
| 12/2/2025 | Listing removed | $175,000$90/sqft |
Source: | ||
| 7/25/2025 | Price change | $175,000-12.1%$90/sqft |
Source: | ||
| 7/10/2025 | Price change | $199,000-11.6%$102/sqft |
Source: | ||
| 6/30/2025 | Listed for sale | $225,000$116/sqft |
Source: | ||
Public tax history
Public tax history
| Year | Property taxes | Tax assessment |
|---|---|---|
| 2024 | $893 +6.3% | $80,400 |
| 2023 | $840 +5.4% | $80,400 +15% |
| 2022 | $797 +5.6% | $69,900 |
| 2021 | $755 | $69,900 |
| 2020 | $755 +2.4% | $69,900 |
| 2019 | $737 +8.7% | $69,900 |
| 2018 | $678 -18.5% | $69,900 |
| 2017 | $832 +4.4% | $69,900 |
| 2016 | $797 +5.3% | $69,900 -9.9% |
| 2014 | $757 +7.2% | $77,600 |
| 2013 | $706 | $77,600 |
Find assessor info on the county website
BuyAbility℠ payment
Est. payment
$972/mo
Principal & interest
$851
Property taxes
$121
Climate risks
Neighborhood: 04476
Nearby schools
GreatSchools rating
- 10/10Penobscot Elementary SchoolGrades: PK-8Distance: 0.7 mi
