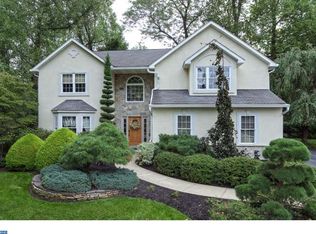Sold for $505,000
$505,000
26 Josephs Way, Shillington, PA 19607
4beds
2,818sqft
Single Family Residence
Built in 1996
0.53 Acres Lot
$543,000 Zestimate®
$179/sqft
$3,091 Estimated rent
Home value
$543,000
$516,000 - $570,000
$3,091/mo
Zestimate® history
Loading...
Owner options
Explore your selling options
What's special
Nestled under a canopy of mature trees on a quiet cul de sac in Governor Mifflin School District this serenely situated home awaits it’s next loving owner. Lush landscaping against a warm brick exterior lines the walkway to a welcoming front porch. As you step inside the foyer pristine tile flooring unfurls to wainscoted walls with with soaring ceilings overhead. A formal dining room and sitting room with vaulted ceiling flank the large entryway. Just beyond the mezzanine hall rests a spacious main level primary bedroom with walk in closet and ensuite bathroom. An adjacent sunroom with access to a paved patio overlooks a private backyard oasis teeming with blooms, birds and local wildlife. The neighboring den anchored by a gas fireplace offers an additional sanctuary with outdoor access. At the heart of the home sprawls a 40 handle kitchen enveloped by solid oak cabinetry topped with granite. Honed subway tile spans the backsplash with complementary shades of grey in this beautifully appointed workspace. Pleasing to both the gourmet and the entertainer alike a versatile island and additional eat in area provide ample opportunities for grazing and gathering. An adjoining laundry room gives way to a two car garage. A second story retreat boasts three generously sized bedrooms with treetop views and a full guest bath. This homes lower level reveals a massive unfinished storage space presenting boundless potential to curate your own home office, fitness, media or bonus room. A recently replaced roof and meticulously maintained mechanicals by the properties sole owners enhance the appeal of this must see hilltop jewel.
Zillow last checked: 8 hours ago
Listing updated: June 28, 2024 at 08:43am
Listed by:
Stephanie Young 610-507-3900,
Keller Williams Platinum Realty - Wyomissing
Bought with:
Megan Schnupp, RS368159
Keller Williams Elite
Source: Bright MLS,MLS#: PABK2043404
Facts & features
Interior
Bedrooms & bathrooms
- Bedrooms: 4
- Bathrooms: 3
- Full bathrooms: 2
- 1/2 bathrooms: 1
- Main level bathrooms: 2
- Main level bedrooms: 1
Basement
- Area: 0
Heating
- Forced Air, Natural Gas
Cooling
- Central Air, Electric
Appliances
- Included: Gas Water Heater
- Laundry: Main Level
Features
- Chair Railings, Crown Molding, Entry Level Bedroom, Formal/Separate Dining Room, Eat-in Kitchen, Kitchen Island, Soaking Tub, Upgraded Countertops, Bathroom - Tub Shower, Primary Bath(s), Family Room Off Kitchen, Wainscotting, Walk-In Closet(s), Breakfast Area, Recessed Lighting, Bathroom - Stall Shower
- Flooring: Hardwood, Ceramic Tile, Carpet
- Windows: Bay/Bow, Energy Efficient, Double Hung, Window Treatments
- Basement: Unfinished
- Number of fireplaces: 1
- Fireplace features: Brick, Gas/Propane, Mantel(s)
Interior area
- Total structure area: 2,818
- Total interior livable area: 2,818 sqft
- Finished area above ground: 2,818
- Finished area below ground: 0
Property
Parking
- Total spaces: 5
- Parking features: Storage, Garage Faces Side, Inside Entrance, Driveway, Attached
- Attached garage spaces: 2
- Uncovered spaces: 3
Accessibility
- Accessibility features: Accessible Entrance
Features
- Levels: Two
- Stories: 2
- Pool features: None
- Has view: Yes
- View description: Trees/Woods
Lot
- Size: 0.53 Acres
- Features: Cul-De-Sac, Wooded, Level, Landscaped
Details
- Additional structures: Above Grade, Below Grade
- Parcel number: 39438516841346
- Zoning: RES
- Special conditions: Standard
Construction
Type & style
- Home type: SingleFamily
- Architectural style: Traditional
- Property subtype: Single Family Residence
Materials
- Frame, Masonry
- Foundation: Concrete Perimeter
- Roof: Shingle
Condition
- Excellent
- New construction: No
- Year built: 1996
Utilities & green energy
- Sewer: Public Sewer
- Water: Public
Community & neighborhood
Security
- Security features: Security System
Location
- Region: Shillington
- Subdivision: Five Mile Hill
- Municipality: CUMRU TWP
Other
Other facts
- Listing agreement: Exclusive Right To Sell
- Ownership: Fee Simple
Price history
| Date | Event | Price |
|---|---|---|
| 6/28/2024 | Sold | $505,000$179/sqft |
Source: | ||
| 6/3/2024 | Pending sale | $505,000+6.3%$179/sqft |
Source: | ||
| 5/31/2024 | Listed for sale | $475,000$169/sqft |
Source: | ||
Public tax history
| Year | Property taxes | Tax assessment |
|---|---|---|
| 2025 | $10,478 +3.2% | $220,700 |
| 2024 | $10,154 +2.9% | $220,700 |
| 2023 | $9,870 +2.6% | $220,700 |
Find assessor info on the county website
Neighborhood: 19607
Nearby schools
GreatSchools rating
- 5/10Intermediate SchoolGrades: 5-6Distance: 2.5 mi
- 4/10Governor Mifflin Middle SchoolGrades: 7-8Distance: 2.1 mi
- 6/10Governor Mifflin Senior High SchoolGrades: 9-12Distance: 2.2 mi
Schools provided by the listing agent
- District: Governor Mifflin
Source: Bright MLS. This data may not be complete. We recommend contacting the local school district to confirm school assignments for this home.
Get pre-qualified for a loan
At Zillow Home Loans, we can pre-qualify you in as little as 5 minutes with no impact to your credit score.An equal housing lender. NMLS #10287.
