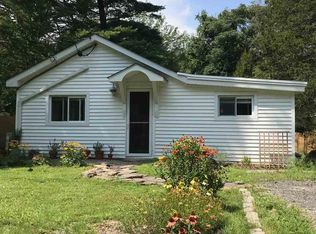Closed
$307,500
26 Kate Yaeger Road, Saugerties, NY 12477
2beds
770sqft
Single Family Residence
Built in 1940
0.5 Acres Lot
$354,100 Zestimate®
$399/sqft
$2,573 Estimated rent
Home value
$354,100
$329,000 - $382,000
$2,573/mo
Zestimate® history
Loading...
Owner options
Explore your selling options
What's special
Here you are, brand new and move in ready, this is the place to come home to! . This charming cottage is located on a quiet country road with real mountain views and a backyard stream with property owned on both sides of the stream. The living area is bright with natural light, wood beams and a vaulted ceiling. Updates include ceramic tile, LVP flooring, quartz countertops, and SS appliances. The side entrance is a mud room with lovely board and batten making it the perfect entryway into the kitchen. There is additional storage in the attic.------Enjoy being surrounded by nature while sitting on the back deck soaking in the always present mountain views and watch the ducks swim by. There is a detached garage with an additional back room perfect for gardening tools, small workshop, or even an office. Conveniently located to the Thruway, hiking/skiing, and the trendy Villages of Saugerties and Woodstock.
Zillow last checked: 8 hours ago
Listing updated: August 30, 2024 at 09:30pm
Listed by:
Rodney Batista 845-300-2480,
Howard Hanna Rand Realty
Bought with:
Jill Zarcone, 10401302243
Howard Hanna Rand Realty
Source: HVCRMLS,MLS#: 20232339
Facts & features
Interior
Bedrooms & bathrooms
- Bedrooms: 2
- Bathrooms: 1
- Full bathrooms: 1
Other
- Level: Second
Basement
- Level: Basement
Dining room
- Level: First
- Area: 78.88
- Dimensions: 5.8 x 13.6
Kitchen
- Level: First
- Area: 105.6
- Dimensions: 9.6 x 11
Living room
- Level: First
- Area: 142.5
- Dimensions: 9.5 x 15
Other
- Level: First
Other
- Level: First
Utility room
- Level: First
- Area: 18.15
- Dimensions: 3.3 x 5.5
Heating
- Other, See Remarks
Cooling
- Other
Appliances
- Included: Water Heater, Washer, Refrigerator, Range, Microwave, Electric Water Heater, Dryer
Features
- Breakfast Bar, Eat-in Kitchen, Sauna
- Flooring: Ceramic Tile, Vinyl
- Windows: Insulated Windows, Low Emissivity Windows
- Basement: Crawl Space
Interior area
- Total structure area: 770
- Total interior livable area: 770 sqft
Property
Parking
- Total spaces: 1
- Parking features: Off Street, Driveway
- Garage spaces: 1
- Has uncovered spaces: Yes
Features
- Patio & porch: None
- Has view: Yes
- View description: Mountain(s), Water
- Has water view: Yes
- Water view: Water
- Waterfront features: Creek, Stream
- Body of water: OTHER
Lot
- Size: 0.50 Acres
- Dimensions: .50
- Features: Landscaped, Level, Other, See Remarks
Details
- Additional structures: Other, See Remarks
- Parcel number: 514889175224
- Zoning: 05
Construction
Type & style
- Home type: SingleFamily
- Architectural style: Cottage
- Property subtype: Single Family Residence
Materials
- Frame
- Roof: Asphalt,Shingle
Condition
- Year built: 1940
Utilities & green energy
- Electric: 200+ Amp Service
- Sewer: Septic Tank
- Water: Well
Community & neighborhood
Location
- Region: Saugerties
Other
Other facts
- Road surface type: Gravel
Price history
| Date | Event | Price |
|---|---|---|
| 9/29/2023 | Sold | $307,500+6.4%$399/sqft |
Source: | ||
| 9/1/2023 | Contingent | $289,000$375/sqft |
Source: | ||
| 8/23/2023 | Pending sale | $289,000$375/sqft |
Source: | ||
| 8/16/2023 | Listed for sale | $289,000+140.8%$375/sqft |
Source: | ||
| 1/26/2023 | Sold | $120,000-7.7%$156/sqft |
Source: | ||
Public tax history
| Year | Property taxes | Tax assessment |
|---|---|---|
| 2024 | -- | $263,000 +91.3% |
| 2023 | -- | $137,500 +17% |
| 2022 | -- | $117,500 +19.3% |
Find assessor info on the county website
Neighborhood: 12477
Nearby schools
GreatSchools rating
- 6/10Morse SchoolGrades: K-6Distance: 1.4 mi
- 5/10Saugerties Junior High SchoolGrades: 7-8Distance: 4.8 mi
- 6/10Saugerties Senior High SchoolGrades: 9-12Distance: 4.8 mi
Get a cash offer in 3 minutes
Find out how much your home could sell for in as little as 3 minutes with a no-obligation cash offer.
Estimated market value$354,100
Get a cash offer in 3 minutes
Find out how much your home could sell for in as little as 3 minutes with a no-obligation cash offer.
Estimated market value
$354,100
