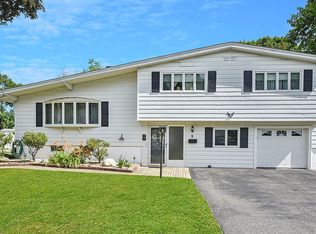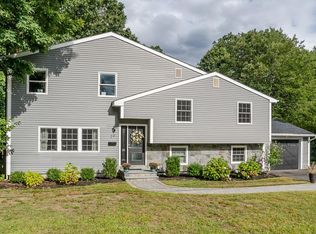Sold for $710,000
$710,000
26 Knight Rd, Framingham, MA 01701
3beds
1,783sqft
Single Family Residence
Built in 1958
0.46 Acres Lot
$718,800 Zestimate®
$398/sqft
$3,640 Estimated rent
Home value
$718,800
$668,000 - $776,000
$3,640/mo
Zestimate® history
Loading...
Owner options
Explore your selling options
What's special
Discover your dream home at 26 Knight Road, Framingham, MA! This charming single-family residence in Middlesex County offers a perfect blend of comfort and style. The inviting living room features a cozy fireplace, setting the stage for memorable gatherings. Cook in a beautifully updated kitchen with stone countertops, a stylish backsplash, and Miele appliances, complemented by a convenient kitchen bar and peninsula. Enjoy outdoor living with a spacious deck, dining area, and a fire pit on the patio, ideal for entertaining. Dive into the private pool or stroll through the serene garden filled with low-maintenance perennials. Recent upgrades include a new bathroom with Italian marble, a new roof, a privacy fence, and solar panels for energy efficiency. Located in a friendly neighborhood, you're just minutes from Brophy Elementary, Mad Willie's Ice Cream, and Callahan State Park. Embrace a lifestyle of comfort and convenience—your new home awaits!
Zillow last checked: 8 hours ago
Listing updated: November 05, 2025 at 06:52am
Listed by:
Miller Real Estate Group 508-523-8033,
Keller Williams Pinnacle Central 508-754-3020,
Marlene Miller 617-620-1945
Bought with:
Diane B. Sullivan
Coldwell Banker Realty - Framingham
Source: MLS PIN,MLS#: 73429884
Facts & features
Interior
Bedrooms & bathrooms
- Bedrooms: 3
- Bathrooms: 2
- Full bathrooms: 1
- 1/2 bathrooms: 1
Primary bedroom
- Features: Closet, Flooring - Hardwood
- Level: Second
- Area: 180
- Dimensions: 15 x 12
Bedroom 2
- Features: Flooring - Hardwood
- Level: Second
- Area: 130
- Dimensions: 10 x 13
Bedroom 3
- Features: Flooring - Hardwood
- Level: Second
- Area: 100
- Dimensions: 10 x 10
Bathroom 1
- Features: Bathroom - Full, Bathroom - With Tub, Flooring - Marble, Remodeled
- Level: Second
Bathroom 2
- Features: Bathroom - Half
- Level: Basement
- Area: 42
- Dimensions: 7 x 6
Dining room
- Features: Flooring - Hardwood, Breakfast Bar / Nook, Open Floorplan, Lighting - Pendant
- Level: First
- Area: 99
- Dimensions: 9 x 11
Family room
- Features: Flooring - Hardwood, Recessed Lighting
- Level: Basement
- Area: 180
- Dimensions: 15 x 12
Kitchen
- Features: Flooring - Hardwood, Dining Area, Countertops - Stone/Granite/Solid, Breakfast Bar / Nook, Open Floorplan, Stainless Steel Appliances, Lighting - Pendant
- Level: First
- Area: 143
- Dimensions: 13 x 11
Living room
- Features: Flooring - Hardwood, Window(s) - Bay/Bow/Box, Open Floorplan
- Level: First
- Area: 286
- Dimensions: 22 x 13
Heating
- Central, Forced Air, Electric Baseboard, Natural Gas
Cooling
- Central Air
Appliances
- Included: Gas Water Heater, Water Heater, Oven, Dishwasher, Disposal, Microwave, Range, Refrigerator
- Laundry: Electric Dryer Hookup, Washer Hookup, In Basement, Gas Dryer Hookup
Features
- Flooring: Tile, Hardwood
- Doors: Insulated Doors, Storm Door(s)
- Windows: Insulated Windows, Screens
- Basement: Full,Finished,Walk-Out Access,Interior Entry,Garage Access,Concrete
- Number of fireplaces: 1
- Fireplace features: Living Room
Interior area
- Total structure area: 1,783
- Total interior livable area: 1,783 sqft
- Finished area above ground: 1,194
- Finished area below ground: 589
Property
Parking
- Total spaces: 5
- Parking features: Attached, Garage Door Opener, Paved Drive, Off Street, Driveway
- Attached garage spaces: 1
- Uncovered spaces: 4
Features
- Levels: Multi/Split
- Patio & porch: Deck, Patio
- Exterior features: Deck, Patio, Rain Gutters, Professional Landscaping, Sprinkler System, Screens, Fenced Yard
- Fencing: Fenced/Enclosed,Fenced
Lot
- Size: 0.46 Acres
- Features: Corner Lot, Level
Details
- Parcel number: M:077 B:87 L:5573 U:000,502338
- Zoning: R3
Construction
Type & style
- Home type: SingleFamily
- Property subtype: Single Family Residence
Materials
- Frame
- Foundation: Concrete Perimeter
- Roof: Shingle
Condition
- Year built: 1958
Utilities & green energy
- Electric: Circuit Breakers
- Sewer: Public Sewer
- Water: Public
- Utilities for property: for Gas Range, for Electric Oven, for Gas Dryer, Washer Hookup
Green energy
- Energy efficient items: Thermostat
Community & neighborhood
Security
- Security features: Security System
Community
- Community features: Public Transportation, Shopping, Park, Walk/Jog Trails, Stable(s), Bike Path, Highway Access, House of Worship, Private School, Public School, University
Location
- Region: Framingham
Other
Other facts
- Road surface type: Paved
Price history
| Date | Event | Price |
|---|---|---|
| 10/30/2025 | Sold | $710,000-1.4%$398/sqft |
Source: MLS PIN #73429884 Report a problem | ||
| 9/18/2025 | Contingent | $720,000$404/sqft |
Source: MLS PIN #73429884 Report a problem | ||
| 9/12/2025 | Listed for sale | $720,000+52.5%$404/sqft |
Source: MLS PIN #73429884 Report a problem | ||
| 2/28/2020 | Sold | $472,000+2.6%$265/sqft |
Source: Public Record Report a problem | ||
| 1/19/2020 | Pending sale | $459,900$258/sqft |
Source: Coldwell Banker Residential Brokerage - Framingham #72608485 Report a problem | ||
Public tax history
| Year | Property taxes | Tax assessment |
|---|---|---|
| 2025 | $7,316 +4.1% | $612,700 +8.6% |
| 2024 | $7,031 +4.6% | $564,300 +9.9% |
| 2023 | $6,722 +5.7% | $513,500 +11% |
Find assessor info on the county website
Neighborhood: 01701
Nearby schools
GreatSchools rating
- 4/10Brophy Elementary SchoolGrades: K-5Distance: 0.5 mi
- 6/10Walsh Middle SchoolGrades: 6-8Distance: 1.7 mi
- 5/10Framingham High SchoolGrades: 9-12Distance: 2.7 mi
Schools provided by the listing agent
- Elementary: Brophy Elementary
- Middle: Forest Grove
- High: Doherty Memorial
Source: MLS PIN. This data may not be complete. We recommend contacting the local school district to confirm school assignments for this home.
Get a cash offer in 3 minutes
Find out how much your home could sell for in as little as 3 minutes with a no-obligation cash offer.
Estimated market value$718,800
Get a cash offer in 3 minutes
Find out how much your home could sell for in as little as 3 minutes with a no-obligation cash offer.
Estimated market value
$718,800

