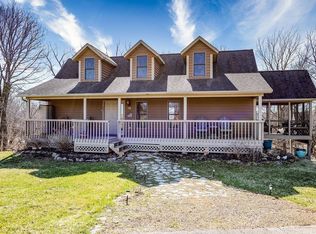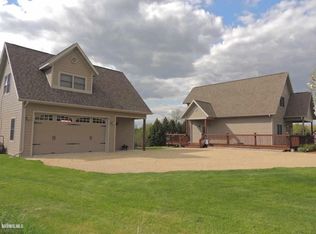Sold for $360,000 on 12/15/23
$360,000
26 Lake Ridge Rd, Galena, IL 61036
3beds
2,512sqft
Single Family Residence
Built in 1993
0.65 Acres Lot
$389,400 Zestimate®
$143/sqft
$2,624 Estimated rent
Home value
$389,400
$370,000 - $413,000
$2,624/mo
Zestimate® history
Loading...
Owner options
Explore your selling options
What's special
Beautifully appointed 3 bed, 2.5 bath Galena Territory retreat with lots of updates and offering great layout, abundant natural light, stunning wooded views, a serene setting immersed in nature, multiple outdoor entertaining areas, detached two car garage, manicured grounds with attractive landscaping, and so much more! An inviting covered front porch with plenty of room to relax and take in the natural surroundings greets you upon approach, and opens to airy main level featuring great room style living area with cathedral ceilings, fireplace with rustic stack stone surround accent, rich wood flooring, cozy sun room with windows all around, dining area with direct access to expansive rear deck, gorgeous kitchen with stunning cabinetry, slate appliances, subway tile backsplash and eat-at breakfast bar, conveniently located powder room, and spacious master suite with more cathedral ceilings, walk-in closet, and luxurious master bath with tile surround shower and whirlpool tub. Head to the to the finished walk-out lower level to find generous family room with wood burning stove and walk-out access to large rear patio and barbecue/fire pit, two comfortable guest bedrooms both with walk-in closets, additional full bath with another tile surround shower, and laundry/utility room with full size washer and dryer (new in 2023). Enjoy the outdoors while relaxing on the covered front porch, huge rear deck with elevated wooded views, or back patio with separate spot for fire pit/barbecue. Meticulous landscaping with stone accents highlights the exterior. Asphalt drive with additional parking and detached two car garage with room for vehicles and storage. Updates per seller include interior painted, added closet organizers for all three walk-in closets, replaced screens on seven windows, and new landscape design (all in 2021), new furnace and a/c unit, water heater, water softener, many new interior lights fixtures, three new Kohler toilets, updated kitchen and bath fixtures (all in 2022), replaced all exterior light fixtures, and exterior painted including garage, front porch, and rear deck (all in 2023). Location is convenient to Galena Territory amenities including Owners' Club with indoor pool, outdoor pool, fitness facility, game room, multi-sport gym and outdoor tennis, tranquil Lake Galena, North Cove, and access points to miles and miles of paved and unpaved trails. Truly a great property to make home, or your home away from home!
Zillow last checked: 8 hours ago
Listing updated: December 15, 2023 at 02:18pm
Listed by:
DAMON HEIM 815-266-2427,
Coldwell Banker Network Realty
Bought with:
DAMON HEIM, 471000758
Coldwell Banker Network Realty
Source: NorthWest Illinois Alliance of REALTORS®,MLS#: 202305055
Facts & features
Interior
Bedrooms & bathrooms
- Bedrooms: 3
- Bathrooms: 3
- Full bathrooms: 2
- 1/2 bathrooms: 1
- Main level bathrooms: 2
- Main level bedrooms: 1
Primary bedroom
- Level: Main
- Area: 193.22
- Dimensions: 15.67 x 12.33
Bedroom 2
- Level: Lower
- Area: 204.65
- Dimensions: 17.42 x 11.75
Bedroom 3
- Level: Lower
- Area: 163.33
- Dimensions: 14 x 11.67
Dining room
- Level: Main
- Area: 121.83
- Dimensions: 11.33 x 10.75
Family room
- Level: Lower
- Area: 248.45
- Dimensions: 22.42 x 11.08
Kitchen
- Level: Main
- Area: 100.75
- Dimensions: 10.33 x 9.75
Living room
- Level: Main
- Area: 294.31
- Dimensions: 23.08 x 12.75
Heating
- Forced Air, Propane
Cooling
- Central Air, Wall Unit(s)
Appliances
- Included: Dishwasher, Dryer, Microwave, Refrigerator, Stove/Cooktop, Washer, Water Softener, LP Gas Tank, LP Gas Water Heater
- Laundry: In Basement
Features
- Great Room, L.L. Finished Space, Ceiling-Vaults/Cathedral, Granite Counters, Walk-In Closet(s)
- Windows: Window Treatments
- Basement: Basement Entrance,Full,Finished
- Number of fireplaces: 2
- Fireplace features: Wood Burning
Interior area
- Total structure area: 2,512
- Total interior livable area: 2,512 sqft
- Finished area above ground: 1,316
- Finished area below ground: 1,196
Property
Parking
- Total spaces: 2
- Parking features: Asphalt, Detached, Garage Door Opener
- Garage spaces: 2
Features
- Patio & porch: Deck, Patio, Covered
- Has spa: Yes
- Spa features: Bath
Lot
- Size: 0.65 Acres
- Dimensions: 104.23 x 221.49 x 135.52 x 283.62
- Features: Wooded, Covenants, Restrictions, Subdivided
Details
- Parcel number: 0820209300
Construction
Type & style
- Home type: SingleFamily
- Architectural style: Ranch
- Property subtype: Single Family Residence
Materials
- Cedar
- Roof: Shingle
Condition
- Year built: 1993
Utilities & green energy
- Electric: Circuit Breakers
- Sewer: Septic Tank
- Water: City/Community
Community & neighborhood
Security
- Security features: Security System, Radon Mitigation Active
Location
- Region: Galena
- Subdivision: IL
HOA & financial
HOA
- Has HOA: Yes
- HOA fee: $1,360 annually
- Services included: Pool Access, Water Access, Clubhouse, Trash
Other
Other facts
- Ownership: Fee Simple
- Road surface type: Hard Surface Road
Price history
| Date | Event | Price |
|---|---|---|
| 12/15/2023 | Sold | $360,000-5.2%$143/sqft |
Source: | ||
| 10/20/2023 | Pending sale | $379,900$151/sqft |
Source: | ||
| 10/6/2023 | Listed for sale | $379,900$151/sqft |
Source: | ||
| 9/6/2023 | Pending sale | $379,900$151/sqft |
Source: | ||
| 8/30/2023 | Listed for sale | $379,900+66.6%$151/sqft |
Source: | ||
Public tax history
| Year | Property taxes | Tax assessment |
|---|---|---|
| 2024 | $6,074 +6.4% | $125,702 +14.4% |
| 2023 | $5,710 +18.5% | $109,860 +34% |
| 2022 | $4,821 +8.3% | $81,985 +7.8% |
Find assessor info on the county website
Neighborhood: 61036
Nearby schools
GreatSchools rating
- 8/10Scales Mound Elementary SchoolGrades: PK-5Distance: 6 mi
- 6/10Scales Mound Jr High SchoolGrades: 6-8Distance: 6 mi
- 8/10Scales Mound High SchoolGrades: 9-12Distance: 6 mi
Schools provided by the listing agent
- Elementary: Scales Mound
- Middle: Scales Mound
- High: Scales Mound
- District: Scales Mound
Source: NorthWest Illinois Alliance of REALTORS®. This data may not be complete. We recommend contacting the local school district to confirm school assignments for this home.

Get pre-qualified for a loan
At Zillow Home Loans, we can pre-qualify you in as little as 5 minutes with no impact to your credit score.An equal housing lender. NMLS #10287.

