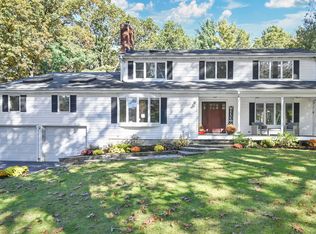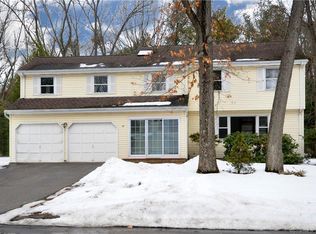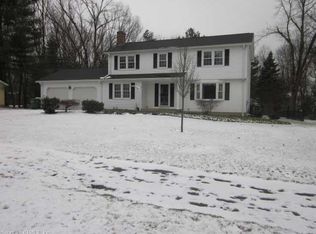Sold for $490,000
$490,000
26 Lighthouse Hill Road, Windsor, CT 06095
4beds
3,053sqft
Single Family Residence
Built in 1984
0.56 Acres Lot
$499,100 Zestimate®
$160/sqft
$3,510 Estimated rent
Home value
$499,100
$459,000 - $544,000
$3,510/mo
Zestimate® history
Loading...
Owner options
Explore your selling options
What's special
Meticulous 4-bedroom (possibly 5), 2.5 bath Colonial with double entrance doors located on corner lot. Entire dwelling boasts new gleaming hardwood floors of just two years, adding an elegant touch to the interior. The den features a pellet stove, perfect for New England winters. Enjoy your morning coffee on the huge, secluded deck leading out from the kitchen through the sliding doors. The main level also boasts a living room, sitting room and a half bathroom and laundry room.The upper level has an exceptionally large MBR with walk-in closet, three other bedrooms and another full bath. Possibly 5th bedroom located above the 2-car garage. There were many other updates in recent years incuding Harvey triple pane windows throughout, upper level bathrooms (completed remodeled), Blue Buderus boiler with 5 zones, one zone open for potentail finished basement, beautiful Velux Skylights, 50 year roof with transferable warranty, Rain Pro oversized gutters, insulated garage door rated up to 76 mph winds, security & sprinkler systems. Additionally, there's generator hook-up, underground utiities & a huge finished basement with unlimited potential. Easy access to basement through the garage for the servicing of the furnace and boiler. This house is an amazing opportunity and an incredibly well-built Sasportas home! You're going to fall in love! Occupancy for the 1st week of August.
Zillow last checked: 8 hours ago
Listing updated: October 17, 2025 at 08:23am
Listed by:
Mitzie R. Simpson-Andrade 860-539-0136,
Century 21 Classic Homes 860-633-2192
Bought with:
Shanyelle L. Young, REB.0791325
S Young Realty & Associates LL
Source: Smart MLS,MLS#: 24100091
Facts & features
Interior
Bedrooms & bathrooms
- Bedrooms: 4
- Bathrooms: 3
- Full bathrooms: 2
- 1/2 bathrooms: 1
Primary bedroom
- Features: Full Bath, Walk-In Closet(s)
- Level: Upper
Bedroom
- Level: Upper
Bedroom
- Level: Upper
Bedroom
- Level: Upper
Bathroom
- Level: Main
Bathroom
- Level: Upper
Den
- Features: Pellet Stove
- Level: Main
Kitchen
- Features: Sliders
- Level: Main
Living room
- Level: Main
Other
- Level: Upper
Other
- Level: Upper
Heating
- Baseboard, Forced Air, Zoned, Oil
Cooling
- None
Appliances
- Included: Electric Range, Microwave, Refrigerator, Dishwasher, Washer, Dryer, Water Heater, Tankless Water Heater
- Laundry: Main Level
Features
- Basement: Full,Unfinished,Garage Access,Interior Entry
- Attic: Pull Down Stairs
- Number of fireplaces: 1
Interior area
- Total structure area: 3,053
- Total interior livable area: 3,053 sqft
- Finished area above ground: 3,053
Property
Parking
- Total spaces: 2
- Parking features: Attached, Garage Door Opener
- Attached garage spaces: 2
Features
- Patio & porch: Porch, Deck
- Exterior features: Underground Sprinkler
Lot
- Size: 0.56 Acres
- Features: Corner Lot, Subdivided, Wooded, Dry, Level
Details
- Parcel number: 771970
- Zoning: SFR
Construction
Type & style
- Home type: SingleFamily
- Architectural style: Colonial
- Property subtype: Single Family Residence
Materials
- Vinyl Siding
- Foundation: Concrete Perimeter
- Roof: Asphalt
Condition
- New construction: No
- Year built: 1984
Utilities & green energy
- Sewer: Public Sewer
- Water: Public
Community & neighborhood
Location
- Region: Windsor
- Subdivision: Poquonock
Price history
| Date | Event | Price |
|---|---|---|
| 10/17/2025 | Pending sale | $499,000+1.8%$163/sqft |
Source: | ||
| 10/10/2025 | Sold | $490,000-1.8%$160/sqft |
Source: | ||
| 8/4/2025 | Price change | $499,000-8.3%$163/sqft |
Source: | ||
| 6/16/2025 | Price change | $544,000-2.7%$178/sqft |
Source: | ||
| 6/3/2025 | Listed for sale | $559,000+62%$183/sqft |
Source: | ||
Public tax history
| Year | Property taxes | Tax assessment |
|---|---|---|
| 2025 | $8,643 -6.2% | $303,800 |
| 2024 | $9,211 +34.3% | $303,800 +48.9% |
| 2023 | $6,856 +1% | $204,050 |
Find assessor info on the county website
Neighborhood: 06095
Nearby schools
GreatSchools rating
- NAPoquonock Elementary SchoolGrades: PK-2Distance: 0.6 mi
- 6/10Sage Park Middle SchoolGrades: 6-8Distance: 4.8 mi
- 3/10Windsor High SchoolGrades: 9-12Distance: 4.7 mi
Schools provided by the listing agent
- Middle: Sage Park
- High: Windsor
Source: Smart MLS. This data may not be complete. We recommend contacting the local school district to confirm school assignments for this home.

Get pre-qualified for a loan
At Zillow Home Loans, we can pre-qualify you in as little as 5 minutes with no impact to your credit score.An equal housing lender. NMLS #10287.


