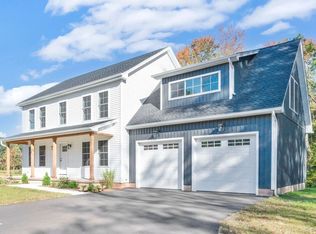Sold for $242,000
$242,000
26 Mahoney Road, East Windsor, CT 06088
4beds
1,632sqft
Single Family Residence
Built in 1952
1 Acres Lot
$246,900 Zestimate®
$148/sqft
$2,816 Estimated rent
Home value
$246,900
$225,000 - $272,000
$2,816/mo
Zestimate® history
Loading...
Owner options
Explore your selling options
What's special
Charming Expanded Ranch with Oversized Garage in East Windsor! Welcome to this spacious 4-bedroom, 1.5-bath ranch offering comfort, character, and room to grow. Thoughtfully expanded, this home features an oversized primary bedroom addition and a warm, inviting dining room perfect for hosting gatherings-complete with a cozy pellet stove. Underneath the carpet, you'll find beautiful hardwood floors ready to be revealed and restored to their original charm. Outside, enjoy the convenience of a wrap-around driveway and a massive 2-car garage built in 2010 with plenty of additional storage on the second level, complete with ample upper-level storage-ideal for hobbies, storage, or a potential workshop. Making it a rare find in East Windsor. HIGHEST AND BEST 8/4 BY 4PM!
Zillow last checked: 8 hours ago
Listing updated: August 20, 2025 at 10:52am
Listed by:
Peter J. Vamvilis 860-916-6105,
Coldwell Banker Realty 860-644-2461
Bought with:
Jacob Essig, RES.0824441
William Pitt Sotheby's Int'l
Source: Smart MLS,MLS#: 24115414
Facts & features
Interior
Bedrooms & bathrooms
- Bedrooms: 4
- Bathrooms: 2
- Full bathrooms: 1
- 1/2 bathrooms: 1
Primary bedroom
- Features: Wall/Wall Carpet
- Level: Main
- Area: 345 Square Feet
- Dimensions: 23 x 15
Bedroom
- Features: Wall/Wall Carpet
- Level: Main
- Area: 121 Square Feet
- Dimensions: 11 x 11
Bedroom
- Features: Hardwood Floor
- Level: Upper
- Area: 110 Square Feet
- Dimensions: 10 x 11
Bedroom
- Features: Hardwood Floor
- Level: Main
- Area: 128 Square Feet
- Dimensions: 16 x 8
Primary bathroom
- Features: Wall/Wall Carpet
- Level: Main
- Area: 25 Square Feet
- Dimensions: 5 x 5
Bathroom
- Features: Wall/Wall Carpet
- Level: Main
- Area: 64 Square Feet
- Dimensions: 8 x 8
Dining room
- Features: Wall/Wall Carpet
- Level: Main
- Area: 264 Square Feet
- Dimensions: 11 x 24
Kitchen
- Level: Main
- Area: 132 Square Feet
- Dimensions: 12 x 11
Living room
- Features: Wall/Wall Carpet
- Level: Main
- Area: 176 Square Feet
- Dimensions: 16 x 11
Heating
- Hot Water, Oil
Cooling
- Ductless
Appliances
- Included: Electric Cooktop, Electric Range, Refrigerator, Freezer, Water Heater
Features
- Basement: Full,Unfinished
- Attic: Access Via Hatch
- Has fireplace: No
Interior area
- Total structure area: 1,632
- Total interior livable area: 1,632 sqft
- Finished area above ground: 1,632
Property
Parking
- Parking features: None
Lot
- Size: 1 Acres
- Features: Wooded, Level
Details
- Parcel number: 523733
- Zoning: A-1
Construction
Type & style
- Home type: SingleFamily
- Architectural style: Ranch
- Property subtype: Single Family Residence
Materials
- Wood Siding
- Foundation: Concrete Perimeter
- Roof: Asphalt
Condition
- New construction: No
- Year built: 1952
Utilities & green energy
- Sewer: Septic Tank
- Water: Well
Community & neighborhood
Location
- Region: East Windsor
- Subdivision: Broad Brook
Price history
| Date | Event | Price |
|---|---|---|
| 8/18/2025 | Sold | $242,000+0.9%$148/sqft |
Source: | ||
| 8/5/2025 | Pending sale | $239,900$147/sqft |
Source: | ||
| 7/31/2025 | Listed for sale | $239,900-10.8%$147/sqft |
Source: | ||
| 5/18/2025 | Listing removed | $269,000$165/sqft |
Source: | ||
| 4/29/2025 | Pending sale | $269,000$165/sqft |
Source: | ||
Public tax history
| Year | Property taxes | Tax assessment |
|---|---|---|
| 2025 | $4,796 +7% | $181,050 -0.8% |
| 2024 | $4,484 +25.4% | $182,580 +75.1% |
| 2023 | $3,575 -0.3% | $104,290 |
Find assessor info on the county website
Neighborhood: 06088
Nearby schools
GreatSchools rating
- 5/10Broad Brook Elementary SchoolGrades: PK-4Distance: 1.1 mi
- 6/10East Windsor Middle SchoolGrades: 5-8Distance: 1.3 mi
- 2/10East Windsor High SchoolGrades: 9-12Distance: 2.4 mi
Schools provided by the listing agent
- High: East Windsor
Source: Smart MLS. This data may not be complete. We recommend contacting the local school district to confirm school assignments for this home.
Get pre-qualified for a loan
At Zillow Home Loans, we can pre-qualify you in as little as 5 minutes with no impact to your credit score.An equal housing lender. NMLS #10287.
Sell with ease on Zillow
Get a Zillow Showcase℠ listing at no additional cost and you could sell for —faster.
$246,900
2% more+$4,938
With Zillow Showcase(estimated)$251,838
