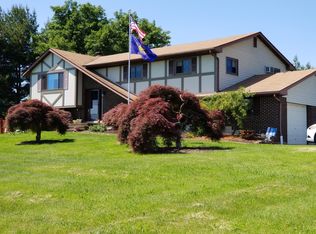Don't miss out on this gorgeous 5 bedroom / 4.1 bath custom built home situated on a beautiful 2.8 acre lot in award winning Springford School District. The owners have taken great pride in this home and it shows inside & out. As you pull up the winding driveway to the circular parking area you will admire the professional landscaping and setting this home offers. The double front doors lead to the main foyer and views of the open layout of the home. To the right is the formal living room with upgraded hardwood floors and trim work, to the left is the formal dining room (current billiard room) with more hardwood floors and upgraded trimwork. The foyer flows directly into the stunning two-story family room with windows from floor to ceiling, double sided floor to ceiling stone gas fireplace and plenty of room for the big screen TV. The gourmet kitchen offers 42" maple cabinets, custom stone grotto, tile backsplash, granite tops, copper sink, raised breakfast bar with sitting for five, separate breakfast area / dining area along with the cozy den area w/ stone fireplace & French door to the paver patio. The kitchen also offers a terrific butler's pantry with copper sink & granite countertops - great for entertaining and parties. The 1st floor includes the primary bedroom suite with floor to ceiling windows, French doors to the rear paver patio/hot tub area and flows into the "amazing" primary bathroom suite complete with separate upgraded vanity areas, 14 x 9 walk in closet and the 9 x 6 custom tile walk in shower. The custom spiral staircase leads to the 2nd level which offers bedroom two with full private bathroom, bedroom three and bedroom four with connected (Jack & Jill) bathroom. The 2nd level also offers a 24 x 10 "bonus" room and 2nd laundry area. The finished basement includes the large media room, game room area, kitchenette and separate 5th bedroom w/the private full bathroom. This space would make a great law suite, home office or exercise room. The basement also includes a 40 x 32 storage room. You will absolutely love the custom 40 ft x 20 ft outdoor living space this home offers, complete with outdoor kitchen, bar area, built in custom seating and hot tub area all backing to wonderful tree lined property. Other features of this home include, 4" hardwood floors, custom woodwork throughout, rounded arches, crown moldings, three zoned HVAC system, 1st floor mudroom/laundry room with access to the three-car side entry garage & oversized driveway w/ parking for 8 + cars. Small outbuilding at main entrance for more storage etc. This home is conveniently located just three minutes from the Limerick exit on Route 422 w/ easy access to Collegeville, King of Prussia, Philadelphia as well as to Chester & Berks County. This is truly a special home w/ plenty of room to play & entertain!!!
This property is off market, which means it's not currently listed for sale or rent on Zillow. This may be different from what's available on other websites or public sources.
