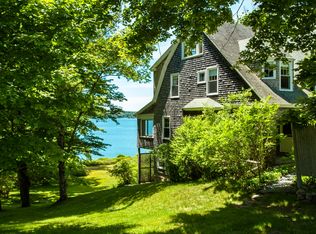Westview is a classic, shingle-style cottage nestled in the heart of Northeast Harbor. Built in 1933, this 6-bedroom home has been enjoyed for many generations. Westview offers elevated views of the Great Harbor. An extensive sun porch runs along the entire west side of the cottage, and the 2nd floor offers its own private balcony. A welcoming lawn sweeps down to the water, and a stairway leads to a private beach. Have a picnic or sit quietly and delight in the sunset as you watch the boats sail by.
This property is off market, which means it's not currently listed for sale or rent on Zillow. This may be different from what's available on other websites or public sources.
