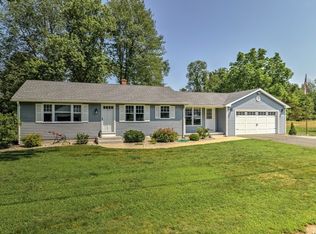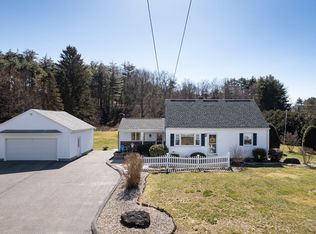This one owner cape on .69 acres in Hampden is a must see. You can move in with piece of mind knowing that the large maintenance items have been taken care of. This home features a new gas furnace, newer hot water tank, and a new septic system and leach field that was just installed. There are hardwood floors throughout the main home (under the carpets, except sunroom). The first floor has an eat-in kitchen, large dining room for those special family gatherings. The living room is large with hardwood floor and picture window. There is also a bedroom, full bath and 4 season sunroom addition on the first floor. Upstairs there are 2 bedrooms, another full bath and a den. The dividers between the third bedroom and the den are removable not permanent. The 2 car garage is oversized and has 2 newer garage doors.
This property is off market, which means it's not currently listed for sale or rent on Zillow. This may be different from what's available on other websites or public sources.


