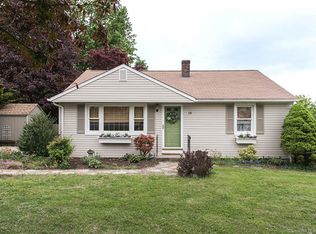Sold for $265,000 on 09/15/23
$265,000
26 Martin Road, Bristol, CT 06010
3beds
1,484sqft
Single Family Residence
Built in 1954
0.25 Acres Lot
$314,600 Zestimate®
$179/sqft
$2,458 Estimated rent
Home value
$314,600
$299,000 - $330,000
$2,458/mo
Zestimate® history
Loading...
Owner options
Explore your selling options
What's special
DID YOU KNOW?????? You may be able to purchase this home with ZERO money down. Qualified buyers can take advantage of the Time To Own program and forget about paying rent! This adorable 3-bedroom ranch is located in a beautiful, well established neighborhood in Bristol. The interior has been completely refreshed to include refinished hardwood flooring. Off of the kitchen is a sun filled enclosed porch which could easily be converted to an additional 120 square feet of year-round living space and accesses the rear deck. In the lower level you will find a partially finished, clean family room with new flooring, a 1/2 bath, laundry area and work/storage area. The lower level also has walk out access to the private and peaceful rear yard that has a paver patio ready for the barbeque grill! There are two sheds on the property for your outdoor toys and lawn equipment. Make your appointment today!
Zillow last checked: 8 hours ago
Listing updated: September 15, 2023 at 11:22am
Listed by:
Sandy Kerr 860-601-1234,
Berkshire Hathaway NE Prop. 860-489-1772
Bought with:
Karen Kvietkauskas, RES.0804229
Berkshire Hathaway NE Prop.
Source: Smart MLS,MLS#: 170591933
Facts & features
Interior
Bedrooms & bathrooms
- Bedrooms: 3
- Bathrooms: 2
- Full bathrooms: 1
- 1/2 bathrooms: 1
Primary bedroom
- Features: Ceiling Fan(s), Hardwood Floor
- Level: Main
- Area: 130 Square Feet
- Dimensions: 10 x 13
Bedroom
- Features: Ceiling Fan(s), Hardwood Floor
- Level: Main
- Area: 120 Square Feet
- Dimensions: 10 x 12
Bedroom
- Features: Hardwood Floor
- Level: Main
- Area: 110 Square Feet
- Dimensions: 10 x 11
Family room
- Level: Lower
- Area: 650 Square Feet
- Dimensions: 25 x 26
Kitchen
- Features: Granite Counters
- Level: Main
- Area: 126 Square Feet
- Dimensions: 9 x 14
Living room
- Features: Ceiling Fan(s), Pellet Stove, Hardwood Floor
- Level: Main
- Area: 234 Square Feet
- Dimensions: 13 x 18
Sun room
- Features: Ceiling Fan(s)
- Level: Main
- Area: 120 Square Feet
- Dimensions: 10 x 12
Heating
- Baseboard, Oil
Cooling
- Ceiling Fan(s), Central Air
Appliances
- Included: Electric Range, Refrigerator, Dishwasher, Washer, Dryer, Water Heater
- Laundry: Lower Level
Features
- Windows: Thermopane Windows
- Basement: Full,Partially Finished,Heated,Cooled,Concrete,Walk-Out Access
- Attic: Access Via Hatch
- Number of fireplaces: 1
Interior area
- Total structure area: 1,484
- Total interior livable area: 1,484 sqft
- Finished area above ground: 884
- Finished area below ground: 600
Property
Parking
- Total spaces: 3
- Parking features: Driveway, Private, Paved
- Has uncovered spaces: Yes
Features
- Patio & porch: Deck, Porch, Enclosed
- Exterior features: Rain Gutters
- Fencing: Partial
Lot
- Size: 0.25 Acres
- Features: Dry, Level, Few Trees
Details
- Additional structures: Shed(s)
- Parcel number: 475246
- Zoning: R-15
Construction
Type & style
- Home type: SingleFamily
- Architectural style: Ranch
- Property subtype: Single Family Residence
Materials
- Vinyl Siding
- Foundation: Concrete Perimeter
- Roof: Asphalt
Condition
- New construction: No
- Year built: 1954
Utilities & green energy
- Sewer: Septic Tank
- Water: Well
Green energy
- Energy efficient items: Windows
Community & neighborhood
Community
- Community features: Lake, Library, Medical Facilities, Park, Shopping/Mall
Location
- Region: Bristol
Price history
| Date | Event | Price |
|---|---|---|
| 12/23/2025 | Listing removed | $318,500$215/sqft |
Source: | ||
| 10/15/2025 | Price change | $318,500-3.2%$215/sqft |
Source: | ||
| 9/30/2025 | Listed for sale | $329,000-14.5%$222/sqft |
Source: | ||
| 6/24/2025 | Listing removed | -- |
Source: Owner Report a problem | ||
| 6/3/2025 | Price change | $385,000+8.5%$259/sqft |
Source: Owner Report a problem | ||
Public tax history
| Year | Property taxes | Tax assessment |
|---|---|---|
| 2025 | $4,354 +6% | $129,010 |
| 2024 | $4,109 +5% | $129,010 |
| 2023 | $3,915 +8.6% | $129,010 +37.2% |
Find assessor info on the county website
Neighborhood: 06010
Nearby schools
GreatSchools rating
- 5/10West Bristol SchGrades: K-8Distance: 0.4 mi
- 4/10Bristol Central High SchoolGrades: 9-12Distance: 1.5 mi

Get pre-qualified for a loan
At Zillow Home Loans, we can pre-qualify you in as little as 5 minutes with no impact to your credit score.An equal housing lender. NMLS #10287.
Sell for more on Zillow
Get a free Zillow Showcase℠ listing and you could sell for .
$314,600
2% more+ $6,292
With Zillow Showcase(estimated)
$320,892