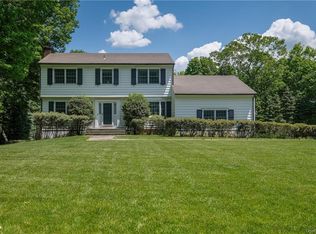Sold for $1,275,000 on 10/03/25
$1,275,000
26 Mayberry Road, Chappaqua, NY 10514
5beds
3,200sqft
Single Family Residence, Residential
Built in 1964
1.1 Acres Lot
$1,269,300 Zestimate®
$398/sqft
$7,711 Estimated rent
Home value
$1,269,300
$1.16M - $1.40M
$7,711/mo
Zestimate® history
Loading...
Owner options
Explore your selling options
What's special
Welcome to 26 Mayberry Road, a charming and spacious 5-bedroom expanded ranch-style home on a quiet cul-de-sac street in the Chappaqua school district. Set on a private, landscaped acre, this home offers scenic views from the elevated deck and large stone patio just off the walkout lower level. The main floor features a versatile and inviting layout with formal living and dining rooms, a kitchen open to the breakfast area, and a family room featuring a wood-burning fireplace with heat insert, skylight, and stairs up to a bonus/playroom over the garage. The family room has direct access to a fully enclosed 3-season sunroom and upper deck with stairs down to the stone patio below. The first floor also includes the primary bedroom with an en-suite bathroom, a home office, and an additional full bathroom. Upstairs, there are four generously sized bedrooms and a full bathroom. The walkout lower level has a sliding glass door to the patio and includes an additional 900 square feet of finished storage, a dedicated laundry room, and plenty of utility/storage areas.
Zillow last checked: 8 hours ago
Listing updated: October 07, 2025 at 05:59am
Listed by:
Edward Holmes 914-548-6179,
William Raveis-New York, LLC 914-238-0505
Bought with:
Non Member-MLS
Buyer Representation Office
Source: OneKey® MLS,MLS#: 868152
Facts & features
Interior
Bedrooms & bathrooms
- Bedrooms: 5
- Bathrooms: 3
- Full bathrooms: 3
Other
- Description: Entry, Living Rm, Dining Rm/Door to Deck, Kitchen, Breakfast Area, Family Rm/Fireplace, 3-Season Sunroom, Bonus/Playroom, Door to Garage
- Level: First
Other
- Description: Primary BR, Primary Bath, Home Office, Full Bath
- Level: First
Other
- Description: BR, BR, BR, BR, Full Bath
- Level: Second
Other
- Description: Full Basement / Door out to Stone Patio, Laundry Rm, Storage, Utilities
- Level: Basement
Heating
- Baseboard, Hot Water, Oil
Cooling
- Central Air
Appliances
- Included: Dishwasher, Dryer, Gas Cooktop, Oven, Refrigerator, Washer, Oil Water Heater
- Laundry: In Basement
Features
- First Floor Full Bath, Ceiling Fan(s), Eat-in Kitchen, Formal Dining, Primary Bathroom, Master Downstairs, Recessed Lighting, Speakers
- Flooring: Hardwood
- Windows: Bay Window(s)
- Basement: Full,Walk-Out Access
- Attic: Scuttle
- Number of fireplaces: 1
- Fireplace features: Family Room, Wood Burning
Interior area
- Total structure area: 3,200
- Total interior livable area: 3,200 sqft
Property
Parking
- Total spaces: 2
- Parking features: Garage
- Garage spaces: 2
Features
- Levels: Three Or More
- Patio & porch: Deck, Patio, Porch, Screened
- Has view: Yes
- View description: Trees/Woods
Lot
- Size: 1.10 Acres
- Features: Back Yard, Cul-De-Sac, Front Yard, Landscaped, Near School
- Residential vegetation: Partially Wooded
Details
- Parcel number: 81.15137
- Special conditions: None
Construction
Type & style
- Home type: SingleFamily
- Architectural style: Exp Ranch
- Property subtype: Single Family Residence, Residential
Materials
- Vinyl Siding
Condition
- Actual
- Year built: 1964
Utilities & green energy
- Sewer: Septic Tank
- Water: Public
- Utilities for property: Electricity Connected, Propane
Community & neighborhood
Location
- Region: Chappaqua
Other
Other facts
- Listing agreement: Exclusive Right To Sell
Price history
| Date | Event | Price |
|---|---|---|
| 10/3/2025 | Sold | $1,275,000+2.8%$398/sqft |
Source: | ||
| 8/22/2025 | Pending sale | $1,240,000$388/sqft |
Source: | ||
| 8/16/2025 | Listing removed | $1,240,000$388/sqft |
Source: | ||
| 7/29/2025 | Price change | $1,240,000-2%$388/sqft |
Source: | ||
| 5/29/2025 | Listed for sale | $1,265,000$395/sqft |
Source: | ||
Public tax history
| Year | Property taxes | Tax assessment |
|---|---|---|
| 2024 | -- | $123,800 |
| 2023 | -- | $123,800 |
| 2022 | -- | $123,800 |
Find assessor info on the county website
Neighborhood: 10514
Nearby schools
GreatSchools rating
- 10/10Seven Bridges Middle SchoolGrades: 5-8Distance: 0.8 mi
- 10/10Horace Greeley High SchoolGrades: 9-12Distance: 1.7 mi
Schools provided by the listing agent
- Elementary: Westorchard
- Middle: Seven Bridges Middle School
- High: Horace Greeley High School
Source: OneKey® MLS. This data may not be complete. We recommend contacting the local school district to confirm school assignments for this home.
Get a cash offer in 3 minutes
Find out how much your home could sell for in as little as 3 minutes with a no-obligation cash offer.
Estimated market value
$1,269,300
Get a cash offer in 3 minutes
Find out how much your home could sell for in as little as 3 minutes with a no-obligation cash offer.
Estimated market value
$1,269,300
