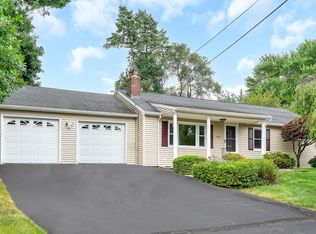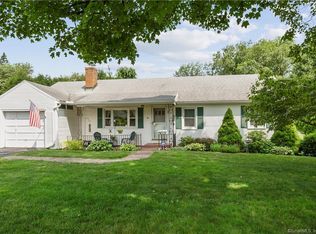Sold for $430,000
$430,000
26 Merriman Road, Wethersfield, CT 06109
3beds
1,476sqft
Single Family Residence
Built in 1954
0.48 Acres Lot
$444,400 Zestimate®
$291/sqft
$2,782 Estimated rent
Home value
$444,400
$404,000 - $489,000
$2,782/mo
Zestimate® history
Loading...
Owner options
Explore your selling options
What's special
A bright & sunny ranch on a quiet cul-de-sac street & just steps from the Wethersfield Country Club & Mill Woods Park. The moment you walk through the door, you will love the open floor-plan & the natural light. The living room welcomes you with its oversized picture window, gleaming hardwood floors, & a wood-burning fireplace complemented by a stunning custom hickory mantle. The dining room is open to the living room, the kitchen & the sunroom creating the desirable open floor-plan. The kitchen has been remodeled featuring custom cabinetry, quartz counters, stainless steel appliances, tile backsplash & flooring. You will love spending time in the warm & inviting sunroom, with three walls of windows, you can enjoy the beauty of the outdoors in every season. The main level also includes three bedrooms with hardwood floors and a full bathroom. A spacious family room is in the nicely finished lower level with a large storage area. The expansive backyard truly is a rare gem. Relax on the deck as you take in the stunning views of the vast, manicured lawn & peaceful park-like surroundings. This remarkable feature sets the property apart. Additional highlights include central air conditioning, 200-amp electrical service, energy-efficient thermo-pane windows, low-maintenance vinyl siding, a six-year-old architectural shingle roof & gutters, a walk-up attic, and an oversized two-car garage. This is the one you have been waiting for!
Zillow last checked: 8 hours ago
Listing updated: June 05, 2025 at 04:00pm
Listed by:
Lisa H. Bowman 860-983-6789,
Coldwell Banker Realty 860-563-1010
Bought with:
Donald W. Fish, REB.0751406
D.W. Fish Real Estate
Source: Smart MLS,MLS#: 24084337
Facts & features
Interior
Bedrooms & bathrooms
- Bedrooms: 3
- Bathrooms: 1
- Full bathrooms: 1
Primary bedroom
- Features: Hardwood Floor
- Level: Main
- Area: 144 Square Feet
- Dimensions: 12 x 12
Bedroom
- Features: Hardwood Floor
- Level: Main
- Area: 144 Square Feet
- Dimensions: 12 x 12
Bedroom
- Features: Hardwood Floor
- Level: Main
- Area: 108 Square Feet
- Dimensions: 9 x 12
Dining room
- Level: Main
- Area: 132 Square Feet
- Dimensions: 12 x 11
Family room
- Level: Lower
- Area: 399 Square Feet
- Dimensions: 21 x 19
Kitchen
- Features: Remodeled, Quartz Counters, Tile Floor
- Level: Main
- Area: 117 Square Feet
- Dimensions: 13 x 9
Living room
- Features: Fireplace, Hardwood Floor
- Level: Main
- Area: 228 Square Feet
- Dimensions: 19 x 12
Sun room
- Level: Main
- Area: 144 Square Feet
- Dimensions: 12 x 12
Heating
- Radiator, Oil
Cooling
- Central Air
Appliances
- Included: Oven/Range, Refrigerator, Dishwasher, Disposal, Water Heater
- Laundry: Lower Level
Features
- Wired for Data, Open Floorplan
- Doors: Storm Door(s)
- Windows: Thermopane Windows
- Basement: Full,Partially Finished
- Attic: Storage,Walk-up
- Number of fireplaces: 1
Interior area
- Total structure area: 1,476
- Total interior livable area: 1,476 sqft
- Finished area above ground: 1,176
- Finished area below ground: 300
Property
Parking
- Total spaces: 2
- Parking features: Attached, Garage Door Opener
- Attached garage spaces: 2
Features
- Patio & porch: Deck
- Exterior features: Rain Gutters
Lot
- Size: 0.48 Acres
- Features: Level
Details
- Parcel number: 2376491
- Zoning: A
Construction
Type & style
- Home type: SingleFamily
- Architectural style: Ranch
- Property subtype: Single Family Residence
Materials
- Vinyl Siding
- Foundation: Concrete Perimeter
- Roof: Asphalt
Condition
- New construction: No
- Year built: 1954
Utilities & green energy
- Sewer: Public Sewer
- Water: Public
Green energy
- Energy efficient items: Doors, Windows
Community & neighborhood
Community
- Community features: Basketball Court, Bocci Court, Golf, Paddle Tennis, Park, Pool, Shopping/Mall, Tennis Court(s)
Location
- Region: Wethersfield
- Subdivision: Griswoldville
Price history
| Date | Event | Price |
|---|---|---|
| 6/5/2025 | Sold | $430,000+13.2%$291/sqft |
Source: | ||
| 4/7/2025 | Pending sale | $379,900$257/sqft |
Source: | ||
| 4/3/2025 | Listed for sale | $379,900+181.4%$257/sqft |
Source: | ||
| 8/31/1998 | Sold | $135,000$91/sqft |
Source: Public Record Report a problem | ||
Public tax history
| Year | Property taxes | Tax assessment |
|---|---|---|
| 2025 | $9,808 +41.7% | $237,940 +48.5% |
| 2024 | $6,924 +3.4% | $160,210 |
| 2023 | $6,694 +1.7% | $160,210 |
Find assessor info on the county website
Neighborhood: 06109
Nearby schools
GreatSchools rating
- 7/10Highcrest SchoolGrades: K-6Distance: 1.1 mi
- 6/10Silas Deane Middle SchoolGrades: 7-8Distance: 1.3 mi
- 7/10Wethersfield High SchoolGrades: 9-12Distance: 1.1 mi
Schools provided by the listing agent
- Elementary: Highcrest
- Middle: Silas Deane
- High: Wethersfield
Source: Smart MLS. This data may not be complete. We recommend contacting the local school district to confirm school assignments for this home.

Get pre-qualified for a loan
At Zillow Home Loans, we can pre-qualify you in as little as 5 minutes with no impact to your credit score.An equal housing lender. NMLS #10287.

